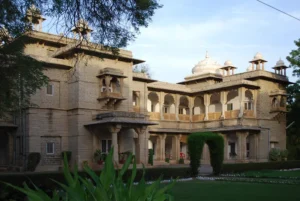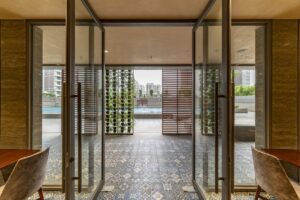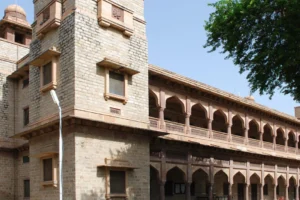
Basics Architects were approached by Mayo College to help with the remodelling and conservation of their many boarding homes. All of these homes are historically significant buildings, some of which date back to the 1800s. The residences needed professional interventions since they were in a deteriorated state due to changing patterns of usage and ageing. In order to meet the school’s present needs, the buildings also required to be updated without sacrificing its heritage appeal. For more than eight years, Basics Architects was involved in the renovation of eight homes totaling more than two lac square feet. The company also designed a number of new buildings and developed the campus’s infrastructure throughout its more than 300 acres.
Project Name- Mayo College
Studio Name- Basics Architects
The buildings were conserved and restored by local artisans using their ancient expertise. The masonry was intricately designed. All of the stones used in the initial construction were from nearby stone mines in and around Ajmer, actively using variations of Kota stone. We were able to identify the stone quarries with the help of the stone masons’ skills, and the same types were brought in to ensure identical colour and pattern. Every instance of metal jalis was eliminated and substituted with stone jalis. These were exact copies of the jalis that were in place, some of which also required maintenance.
To pull off the entire project, the design team at Basics and the execution team in Ajmer needed to work together with great care, management, and coordination. Both the administration and the students expressed their gratitude for the houses’ renovation. In the new arrangement, they rediscover their hostel lives.
Each renovated boarding house at Mayo College displayed distinct architectural styles and character. Drawing from the heritage of the kingdoms they represented, Jodhpur House, Colvin House, Rajasthan House, Bharatpur House, Kashmir House, Bikaner House, and Tonk House each showcased unique architectural elements that resonated with their historical origins. This approach ensured a harmonious blend of the old and the new while preserving the individuality of each structure.
The positive feedback from the clients and the successful outcome, which merged sustainability, aesthetics, and modern needs, has left the architects with a great sense of accomplishment.
Basics Architects
Founded in 2004 by Vinod & Ranju Singhi, BASICS specialises in providing solutions for Commercial, Educational, Hositality and Residentias segments. Driven by the mission ‘Designs That Delievr’, the brand has delivered over 100 projects in 28 cities across India, UK, UAE and Canada.
BASICS pracises Nature-Integrated Design, a holistic approach to design that ensures the health & wellbeing of end-users while minimising the impact of buildings & developments on the environment.
We are experts at striking a balance between client goals, user needs and environments impact.
A team of architects and designers that bring over 100 years of combined professional experience to the table, who are outcome-driven, but process-oriented. At BASICS, we are constantly raising the benchmark for what makes a project successful, impactful, and memorable.
In his career of two and a half decades, Vinod has built his expertise in Hospitality Design and Education Architecture. He is dedicated to exploring the role that Nature-Integrated Design can play in achieving sustainability and wellness, through his practice and his writings.
An alumna of JNEC Aurangabad, Ranju has over 25 years of professional experience. She has been listed as one of the ‘50 Most Successful Female Entrepreneurs to Watch in 2019’ by the CEO Magazine and won the Remarkable Women Award by MSME in 2021.




Leave a Reply
Your email is safe with us.