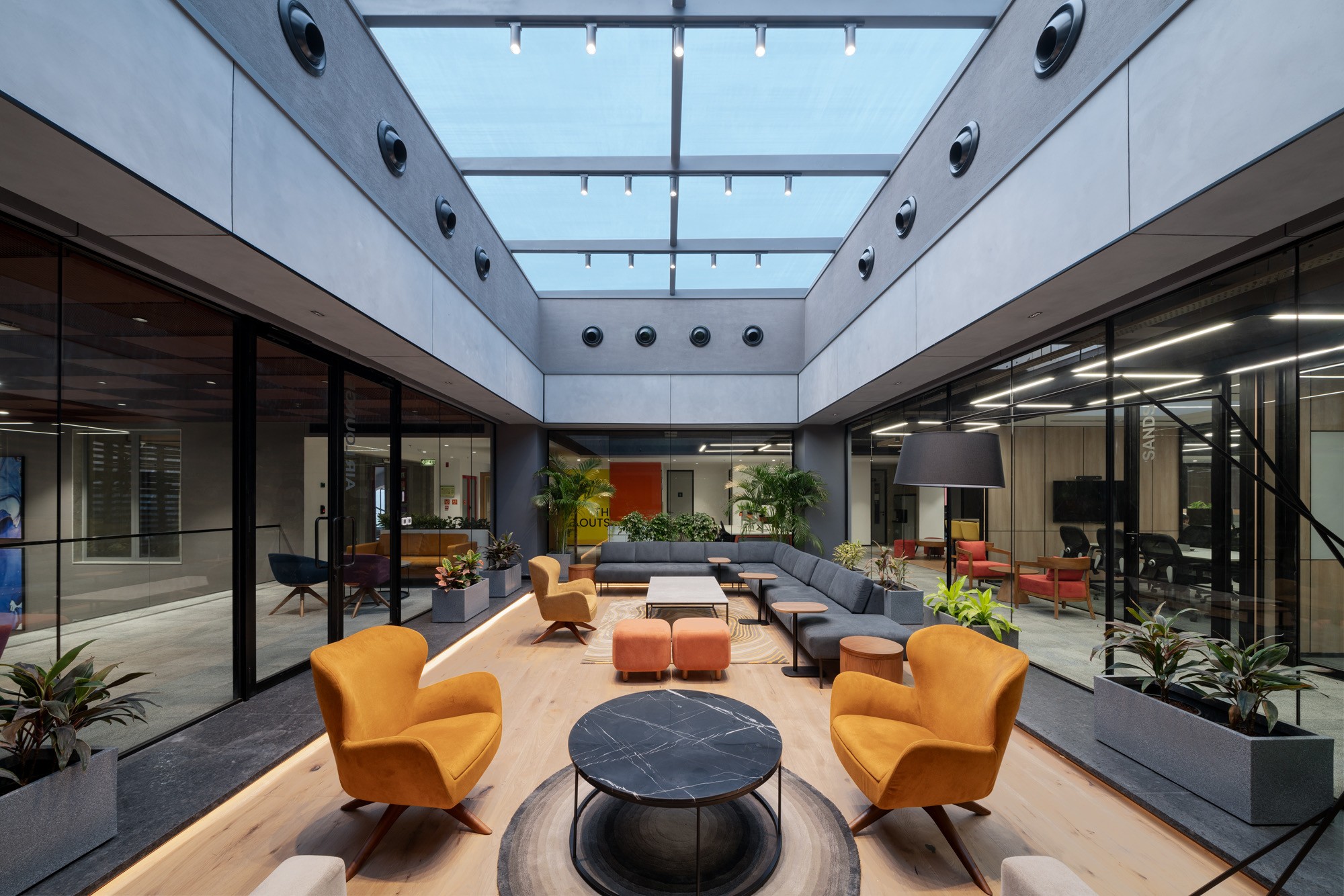
Fybros Corporate Office
The corporate office is located on the top two floors of the South tower, with a separate entrance from the…..
Read More
Mahapragya International School
Mahapragya International School, located in Ludhiana, is a modern K-12 day school designed to accommodate 2250 children. The school emphasizes…..
Read More
Desert Resort at Bikaner
Inspired by traditional Rajasthani motifs, this resort design in Bikaner reimagines the region’s iconic havelis with a contemporary, minimalist approach.…..
Read More
Pernod Ricard Dubai Office
Pernod Ricard Gulf commissioned the design of their upcoming corporate office in Dubai, overlooking the JAFZA port, the largest commercial…..
Read More
Diksha Knitwear Corporate Office
The Diksha Knitwear corporate office is a modern and contemporary workspace designed for a leading garment manufacturer in Ludhiana. Spanning…..
Read More
Greatvalue Sharanam Clubhouse
The architectural and interior design of the clubhouse serves as a central hub for the residents of an urban housing…..
Read More
SOTI Corporate Office
The new office of SOTI Inc. in Gurgaon serves as the headquarters for its Asian region, designed to accommodate over…..
Read More
Twin Habitat - Where Business meets Nature (Fybros)
Every building tells a story, not just of structure, but of its soul. With The Twin Habitat, we aimed to…..
Read More
Landis+Gyr office and R&D Centre
Landis+Gyr’s new corporate office in Noida, spanning 85,000 sq. ft. over five floors, reflects the company’s dual commitment to rugged…..
Read More
Marudhar Apartments
This 7-storey residential building in Ludhiana offers 12 independent apartments, with two thoughtfully designed units per floor, ensuring each layout…..
Read More
Nature Inspired Residential Interiors
This 7,000 sq. ft. duplex home in Ludhiana was designed to provide a peaceful escape for a five-member family within…..
Read More

Witty Institute of Art and Science
In the dense urban environment of Mumbai, the proposed college is a masterclass in efficient architecture design and space utilization.…..
Read More
Mayo College Adaptive Reuse & Remodelling
Since 2004, our firm has proudly partnered with Mayo College, delivering exceptional architectural design and consultancy services. Our first endeavor,…..
Read More
SOTI UK office
Located in Solihull near London, this corporate office for SOTI features contemporary interiors designed to foster collaboration. Spread over two…..
Read More
Arrival Centre for Island Resort - Ozone Group
A rundown hotel in Goa has been repurposed into a striking arrival center for a major island development, marking it…..
Read More

Indian Influences Residence Interiors
This 7,000 sq. ft. residential interior blends Indian architecture with modern design elements. Featuring vibrant colors, handmade terrazzo tiles, and…..
Read More
DBDS Shriram School
In 2008, Basics Architects started a project to construct new buildings for DBDS Shriram School in Kota, a CSR initiative…..
Read More
Residence at Bikaner
This ongoing residential project in Bikaner features minimalist interiors spread across 5,000 sq. ft. The design emphasizes simplicity, clean lines,…..
Read More
Dayanand Vidya Niketan School
Basics Architects designed Dayanand Vidya Niketan School, located in Dimapur, Nagaland. The school spans 65,000 square feet on a 1-acre…..
Read More
Smart World Group Housing Development
In collaboration with MAP Washington DC, BASICS provided the concept design for the SmartWorld Group Housing project, a visionary development…..
Read More

Bhartiya Vidya Bhawan School
The architecture design for this K12 school in Chandigarh is guided by the principle of “Learning through Spatial Experiences.” The…..
Read More
SJVN Residential Campus
This employee apartment complex for SJVN features three distinct blocks, each two stories high, arranged around a central green space…..
Read More
Sharda World School - Interior
Basics Architects was involved in the interior design of the upcoming Sharda World School located on the Delhi-Agra Highway. The…..
Read More
Upasak Sadhna Kendra Guest House
This guest house facility in Rajasthan is designed for Upasaks undergoing training. The architecture features a central courtyard surrounded by…..
Read More
Shriram Millennium School
Basics Architects provided innovative architecture design for the Shriram Millennium School in Faridabad, a collaboration between Millennium Schools and Educomp…..
Read More
Round Table India School
Basics Architects crafted an innovative and cost-effective architecture design for a school developed by Literacy India, in partnership with Round…..
Read More
Hill Side Resort at Udaipur
This resort master plan in Udaipur is strategically designed on a hilltop, offering stunning views of the surrounding landscape. The…..
Read More
Wave One Business Centre
The interior design for this business club, located in a bustling business tower, seamlessly blends luxury and functionality. The club…..
Read More
High Street Shopping Centre for Royal Estate
The architecture design of commercial High Street Complex seamlessly blends modern aesthetics with cost-effective solutions, creating a premium retail and…..
Read More
DBDS Shriram School
Our design for the DBDS Shriram School in Kota involved comprehensive master planning and architectural design for a 4,000 sqm…..
Read More
Residence at Bikaner
This two-storey residence draws inspiration from Rajasthan’s vernacular architecture, adapting to the region’s harsh desert climate through passive design principles.…..
Read More
City Mall in Gangtok
An upcoming 10-storey mall in Gangtok is designed to be a dynamic city center, blending contemporary architecture with functionality. The…..
Read More

DDJAY Township at Sonipat
This township development in Sonipat, spread over 8.60 acres, features 135 residential plots ranging from 100 sqm to 150 sqm…..
Read More
New Nordic School
Basics Architects partnered with New Nordic School to bring innovative architecture design for schools in India. Inspired by the world-renowned…..
Read More

Rotary Health Center
A four-storey health center designed for the Rotary Club focuses on providing essential healthcare services to the underprivileged community. Prioritizing…..
Read More
Sunbeam Suncity School
Basics Architects undertook the renovation and remodeling of the existing school campus for Sunbeam Schools in Varanasi, transforming a structure…..
Read More
ITI Campus at Chennai
The concept design for the Industrial Training Institute at Perumbakkam, Tamil Nadu, was developed with a focus on creating a…..
Read More
ITI Campus at Gorakhpur
Basics Architects is a leading architecture design firm specializing in creating innovative and sustainable spaces. Our expertise lies in delivering…..
Read More