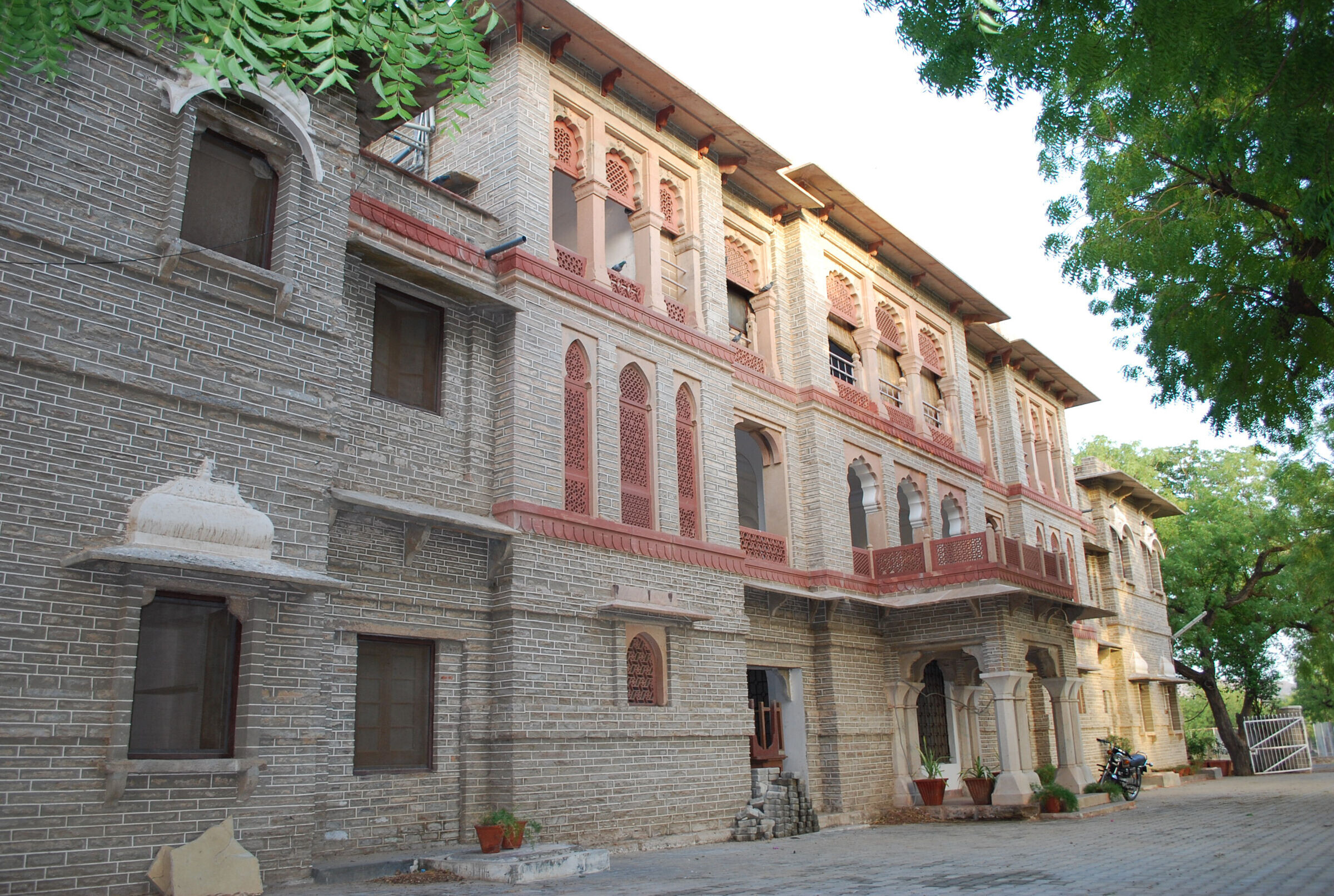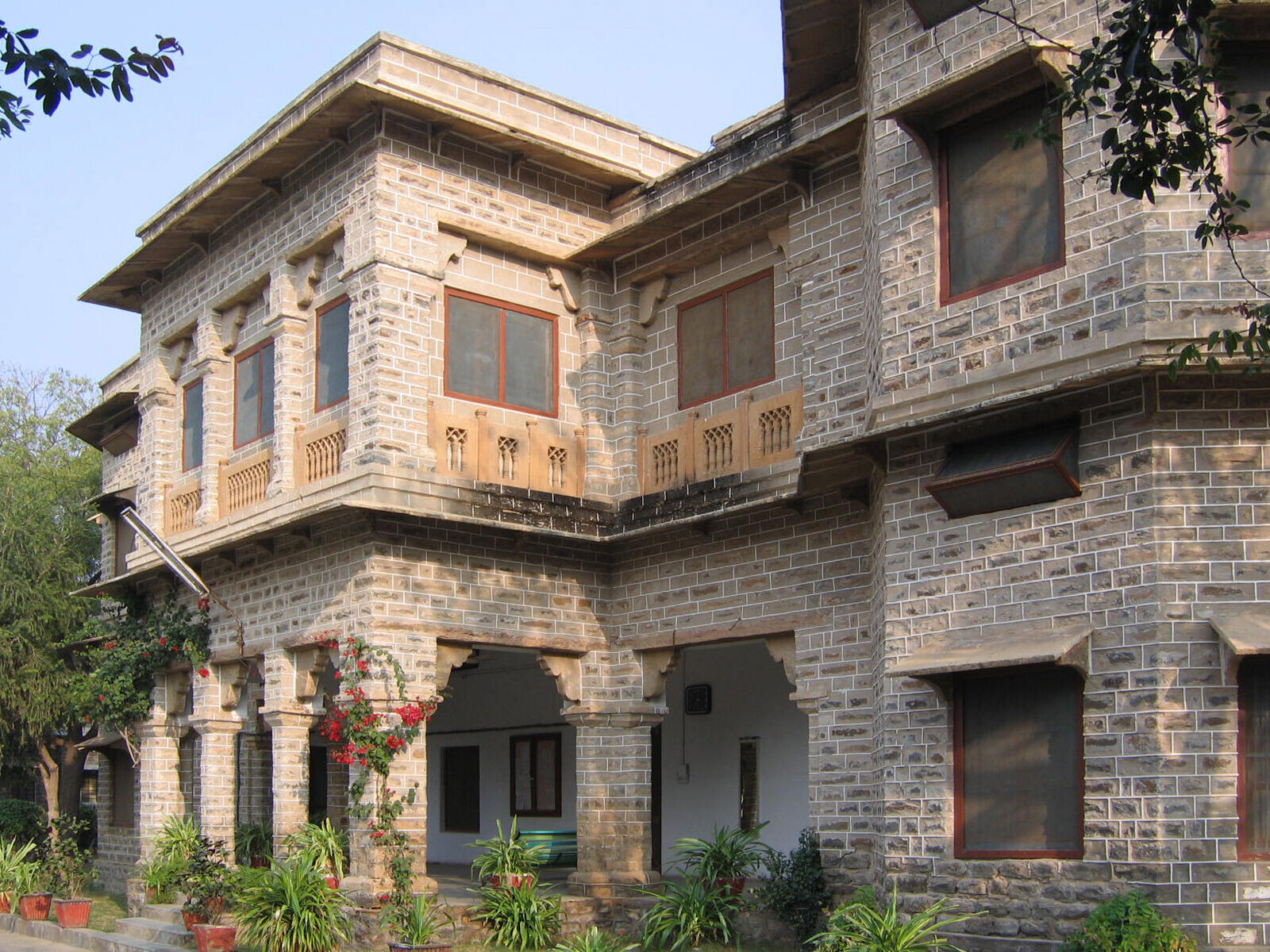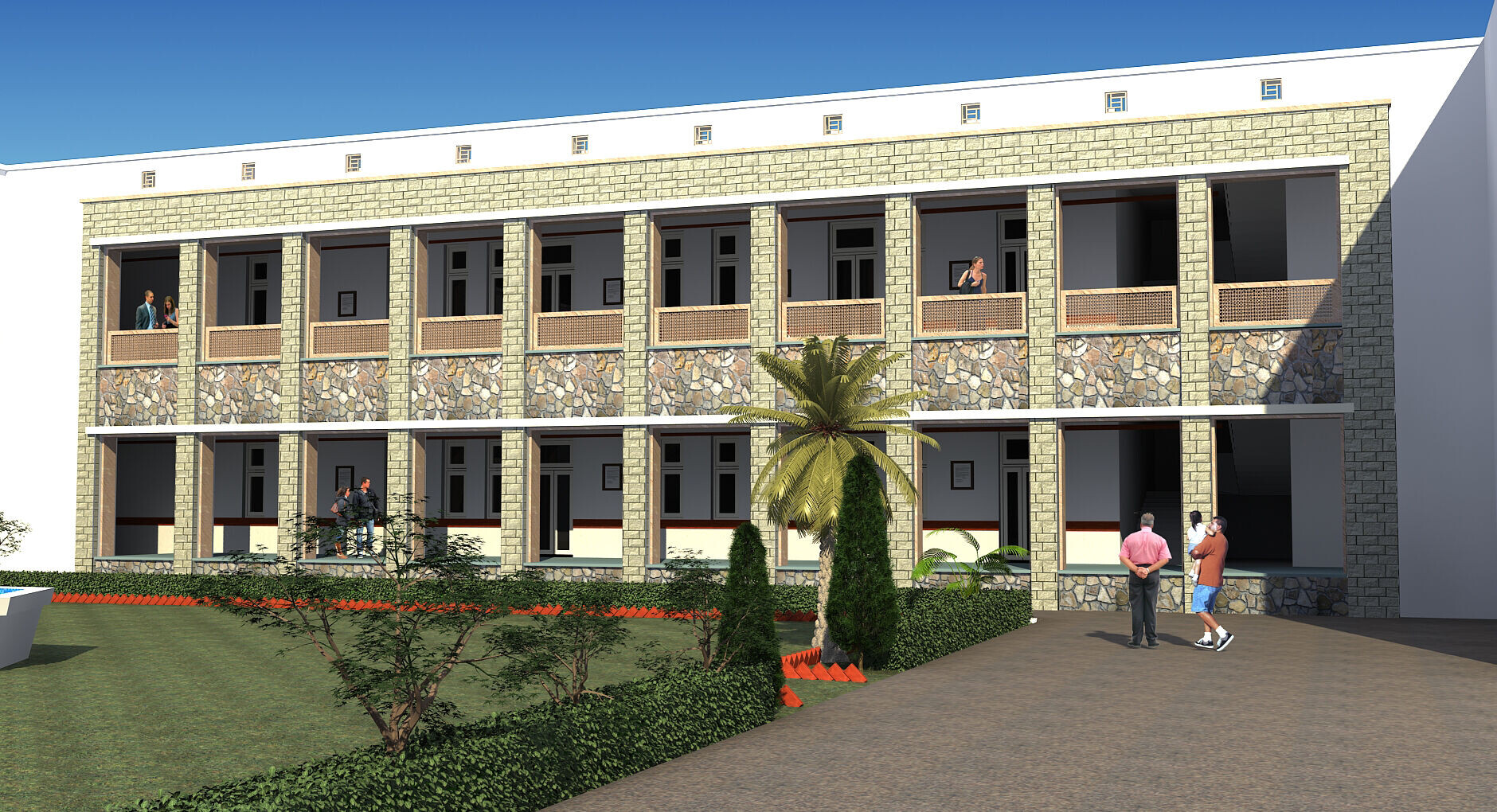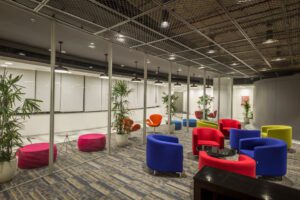Mayo College invited Basics Architects for the Remodeling & Conservation of their various boarding houses. These houses are all heritage structures with some of them dating back to the 19th century. Due to various shifting patterns in usage and ageing, the houses were in a dilapidated state and required expert interventions. The buildings also needed to be modernised based on the current requirement of the school without altering the heritage character of the building. Basics Architects was involved for over 8 years during which eight houses were renovated measuring over 2 lac sq ft. The Firm was also involved in designing of various new buildings and infrastructure development for more than 300 acres of campus area.

Local craftsmen with their age-old skills were employed in conserving and restoring the buildings. Intricate attention was given to the stonework. All stones that were used in the original construction were sourced from the local stone mines in and around Ajmer, with Kota stone varieties being used actively. The expertise of the stone masons aided us in identifying the stone quarries and same varieties were brought to ensure similar colour and pattern. All instances of metal jalis were removed and were replaced by stone jalis. These were an exact replica of the existing jalis, some of which also needed repair.

It took a meticulous amount of planning, management and efficient coordination between the design team at Basics and the execution team at Ajmer to pull off the whole project. The restoration of the houses was much appreciated by not just the administration but by the students as well. They rediscovered their hostel lives in the new setup.

Each renovated boarding house at Mayo College displayed distinct architectural styles and character. Drawing from the heritage of the kingdoms they represented, Jodhpur House, Colvin House, Rajasthan House, Bharatpur House, Kashmir House, Bikaner House, and Tonk House each showcased unique architectural elements that resonated with their historical origins. This approach ensured a harmonious blend of the old and the new while preserving the individuality of each structure.

The opportunity to work on a project that holds deep historical significance would likely have been a source of immense pride. The positive feedback from the clients and the successful outcome, which merged sustainability, aesthetics, and modern needs, has left us with a great sense of accomplishment. Our ability to navigate the complexities of adaptive reuse while preserving the essence of each building has been deeply satisfying.





Leave a Reply
Your email is safe with us.