Basics architects, new delhi lead architects: ar. vinod singhi and ar. ranju singhi, founders and principal architects interior design: basics architects, new delhi landscape architect: basics architects, new delhi

Design brief and aim
To upgrade a school.
How this was accomplished
The apex management of DCM Group of Industries, decided in 2009 to refurbish the Dr. Bansi Dhar Shriram School, as a corporate social responsibility initiative by DCM to benefit the local community. Named after one of the pillars of the conglomerate, the school is run by the Shriram Social Development Society.
The institution functioned as a primary school from 2008, housed in a dilapidated single storied structure with exposed rubble masonry construction. The clients wished to restore the existing structure, with floors and rooms added to accommodate more students. The 40,000 sq ft project was completed in two parts with norms laid out by the Central Board of Secondary Education (CBSE), followed
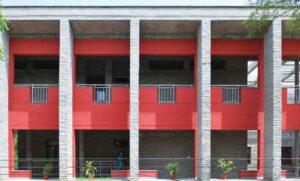
While planning the restoration of the structure, it was clear that the existing structure did not have the necessary structural integrity for further design proposals. Structural reports were procured from experts, and a comprehensive budget prepared for both renovation as well as an alternate plan. It was established that it was wiser to leave the existing building as is and construct new buildings to meet the requirements. Being a CSR initiative, there were mandates on the finances which posed a challenge.
The first step was to prepare a master plan incorporating the existing buildings while adding new structures for administration and learning and the landscaping. The second part involved designing the master plan.
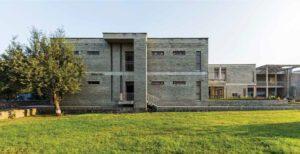
The existing building was retrofitted to function as the new kindergarten block, with a new master plan for the new structures. The hot and dry sub-tropical climate of Kota, demanded a climate-responsive solution which was simple, low-maintenance, and cost-effective. The firm therefore avoided air- conditioning, cladding, and other treatments. The site had a dominant slope which was filled with fly ash produced in the client’s industries, to achieve a flat topography. The design is sustainable and boosts the local economy by using local materials and labor and indigenous methods of vernacular construction. This included using stone waste from a nearby quarry.
The building is planned around a large open green and a smaller courtyard, with a parking lot on one side and a green mound on the other. The two-storied structure was constructed in two phases. Phase A was limited to executing the administrative block spanning two floors, with office spaces, principal’s room and reception, conference room, staff rooms, library, and stores. Laboratories and practical rooms were located opposite, close to the staff areas. The administrative block has a central courtyard with a semi-shading pergola to create a congregation space, also used for wintertime outdoor classes. Phases B and C involved construction of the classroom block on two levels, with sixteen classrooms and the toilets. The new building has a wide U shape, fronted by the existing double-story structure. The main courtyard sits right in the middle. A T-shaped single-storeyed building cuts through the two smaller green courtyards and houses the primary section and language laboratories. Of the three courtyards that lie side-by-side separated by buildings, the central one is utilized as an open-air amphitheater, and the stage and associated facilities are accommodated in a small building constructed on the outer end of the ground.
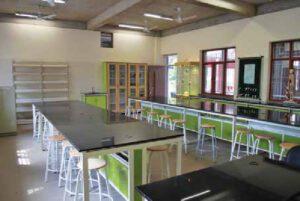
Low-maintenance concrete and stone such as Dabri, a local variety of gray stone with a conventional plaster and emulsion finish, are used and the building follows a minimalist and streamlined design philosophy. To maintain clean surfaces, flat slabs are used for plain ceilings and columns clad with stone blocks, while brick walls are lined with stone blocks. Ramps are provided at all places within the premises, ensuring that the design is barrier-free for differently-abled users.
The Rajasthani tradition of courtyards is used in the site plan and combines multiple buildings with central courtyards, semi-covered spaces, patios, and corridors. This regulates the temperature through principles of passive cooling with a gradual transition of courtyards, semi- covered patios, corridors, and classrooms. Open classrooms and ventilators allow natural cross- ventilation. About 380mm. in thickness, walls become an effective thermal barrier and deeply recessed windows bring in diffused light but restrict direct solar radiation, keeping the interiors cool. Stone cladding acts as an insulator even on hot days. Phases A, B, and C were completed in 2014. The team is currently working on the project’s next phase, where a complete master plan of the site is being developed. This includes more buildings, an auditorium, football grounds, tennis, volleyball courts, and other activity spaces to encourage co-curricular activities. Landscaping is also incorporated as a part of the new master plan.





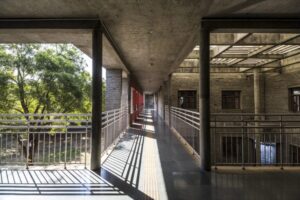
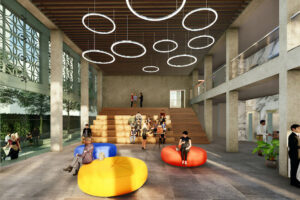
Leave a Reply
Your email is safe with us.