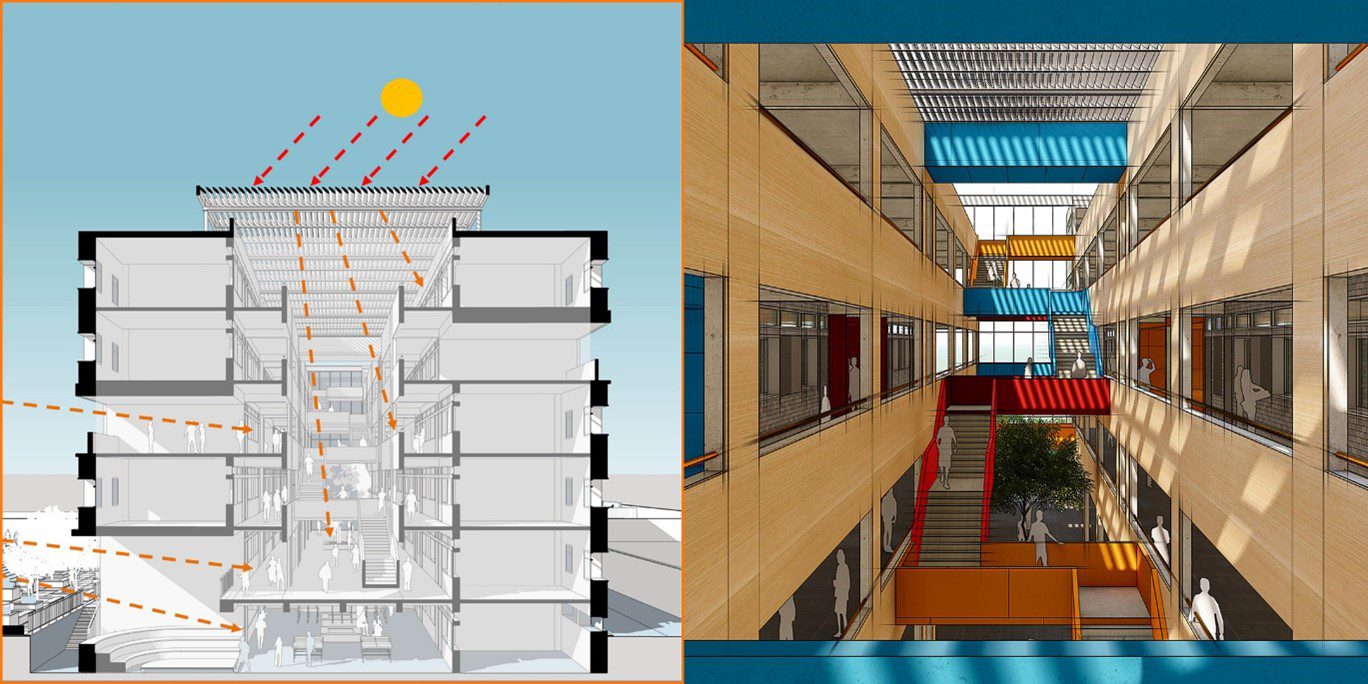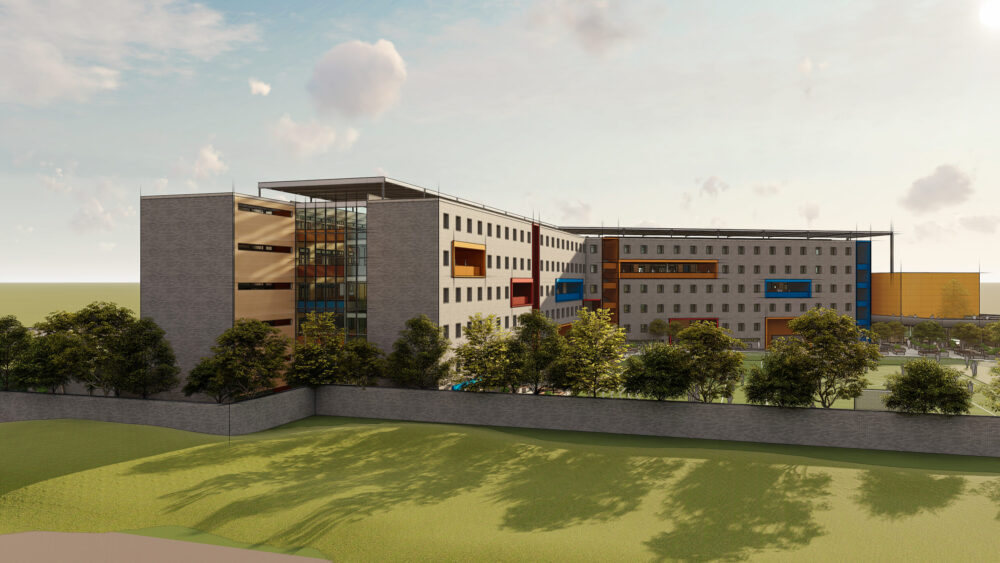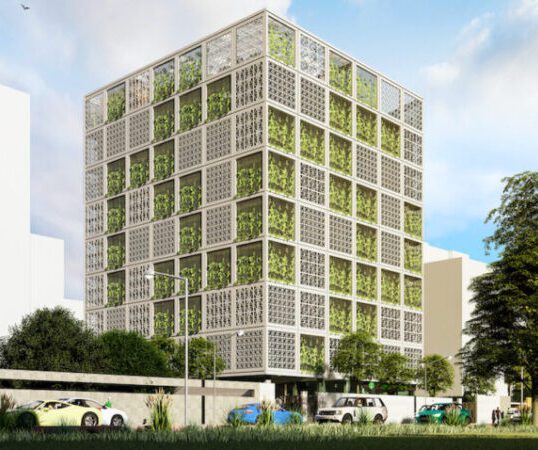How can the designs of schools enhance Health and Wellbeing of children!
Introduction
Schools are preparing to open after a long break due to the pandemic. One of the most important concerns for the parents will be the health and wellbeing of their children. The post-pandemic era will see an increased expectation of the parents in terms of the quality of infrastructure the schools are providing. This article attempts to answer a basic question – how can our schools be designed keeping in mind the health and wellbeing of the children?
It will be important to note that children spend about 200 days a year in their schools. Approximately 70% of that time is spent either in the classrooms or indoor spaces. There is enough research which shows that healthy indoor environments can improve the academic performance of the children as well as provide numerous health and wellbeing benefits. There are broadly four primary parameters in school building design that need to be addressed namely Natural Light, Ventilation, Thermal Comfort and Biophilia.

Natural Light
Providing ample natural light in indoor spaces not only improves health and wellbeing but also improves the performance of children by up to 15% as suggested by some studies. It also improves their alertness and focuses since natural light is related to our circadian rhythm, aligned with the rising and setting of the sun. Natural light is also the best natural disinfectant. Thus, it becomes necessary that all indoor spaces in schools are designed to ensure that daylight is used as the main source of lighting.
Schools need to ensure that all indoor spaces should have adequate natural daylight. The windows and external openings should be carefully sized, located, and oriented according to the sun path. Doubly loaded corridors without any natural light should be completely avoided since they become dark and dingy spaces. Alternatively, atriums with skylights can be as a good substitute for flooding light into central area of the buildings.

Classrooms should be oriented such that the longer sides face the exterior to draw maximum natural light inside. This also allows light intensity to be uniform since areas near the windows are brighter than areas farther away. The light intensity required inside any indoor space is dependent on the usage of the space or the planned activity. Typically, a classroom needs at least 300 lux of light intensity. Care should be taken to avoid excess light inside classrooms since it might cause glare interfering with visibility of projectors or writing boards. Architects need to ensure that natural light is the first principle for designing schools.

Fresh Air and Ventilation
Classrooms in India are generally densely populated with a large number of children in a small amount of space. As they breathe in an enclosed space the CO2 levels slowly increase making the ambient air stale. A lot of chemicals are also released by the construction materials used in the classroom interiors. The indoor air gets polluted by these primary reasons and thus needs to be replaced with fresh air from outside. On an average classroom need at least 5 to 8 air changes per hour to maintain optimum air quality. A well-ventilated classroom creates a sense of comfort and dramatically improves the academic performance of the children. Stale air on the other hand makes the students drowsy and inattentive.

Classrooms need to be provided with properly sized and strategically located windows and ventilators to allow good cross ventilation and adequate air change as per building standards. Stack effect can also be considered as a strategy for creating air circulation which can be achieved by providing central courts around usable building spaces. Building clusters should be designed to allow natural breeze to flow seamlessly inside the campus. Air conditioning has become a necessity today in most schools to provide the right thermal comfort. However, these spaces are not designed to allow fresh air inside. Air conditioning systems should be carefully designed with proper provision of fresh air intake and if required mechanical ventilation should be introduced. Low VOC materials should be used to reduce indoor air pollution due to release of toxic chemical.
Thermal Comfort
Students experience a great discomfort with reduced performance when the temperature and humidity inside the classrooms increases.

Foremost, the buildings should be oriented according to the sun path in order to reduce direct heat gain. Additionally, suitable shading devices like sunshades and screens should be used to block the direct sunlight from entering the classroom. Mutual shading between different building blocks can also be a good strategy. There are many insulating materials available in the market which can be used to insulate the walls and roofs to reduce the heat gain. Terrace gardens can also be a great insulator. Double glazed glass should be considered for the windows. Hard surfaces like roads or concrete play areas around the buildings should be avoided since they reflect a lot of heat. This should be substituted with adequate greens and soft landscape which provide shade as well as absorb the heat.
Biophilia
Research shows that increased contact with nature can dramatically boost student’s attention span and increase their engagement. The concept of Biophilia centres around human’s relationship & affinity to nature. Thus, it is important that nature is well integrated into the school designs.


Nature can be introduced by providing plants and waterbodies in both the indoor and outdoor spaces. Natural materials like wood, stone, metal etc should be used for furniture and finishes to represent nature indoors. Artificial materials and graphics which mimic nature could also be used. Landscape is one of the biggest opportunities to integrate nature with a school complex.
Conclusion
The learning environment plays a key role in maintaining and promoting the health and wellbeing of children since they spend majority of time indoors in schools. Architects need to design schools with great care in order to create Healthy learning environments. In a post-Covid world Health and Wellbeing will increasingly become a primary concern for the parents and schools need to address this in the coming years.
Best School Architects in Delhi; Top School Architects in Delhi; best school architecture firms in Delhi; Best School Architects in India; Best CBSE School Architects in India; Best IB School Architects in India; Best International School Architects in India; Best Residential School Architects in India; Education Institutional School Architects; Best School Architects for Low Cost School Design
