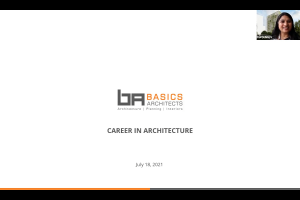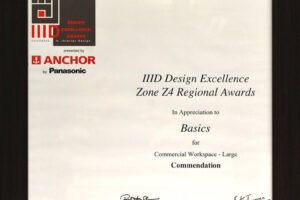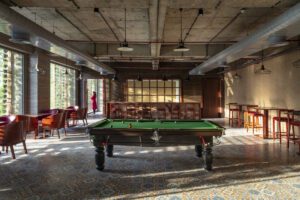Designed to reflect their rugged, smart metering solutions

The five floor expanse
Landis+Gyr commissioned Basics Architects to design their corporate office in Noida, India. The 85,000 sqft site is spread over five floors. The site is rectilinear in shape with a circular appendage in the front part of the building.

| Project information |
| Typology: Corporate Office Interiors Location: Noida, Uttar Pradesh. Name of Client: Landis+Gyr Principal Architect: Vinod Singhi Area (sqft & sqm): 85,000 sqft Completion Date: September 2019 Photographer: Nakul Jain |

The longer facades of the floor plate have a continuous curtain wall providing good natural light.

However, the floor plates also had a large depth which posed as a huge challenge in drawing light deep into the office space.

Nature at its best
The planning of the office was focussed on maximizing natural light inside the office. The peripheral areas have largely been dedicated towards open work areas.

Closed cabins and meeting rooms have been strategically placed in central bay and positioned perpendicular to the glazing to further allow light penetration.

These solid rooms also help divide the entire floor into smaller pockets of work zones. Such a placement not only creates a visual buffer between the zones but also helps in easy team-wise space allocation.

The planning also creates a dramatic visual experience where spaces get revealed while transiting.

Layout, space bifurcations and more…
The circular space in the ground floor acts as a dramatic and bold reception. The rectangular floor plate that extends and houses the Administration, HR and Finance departments.

The other three floors have been provided with general workstations along with their offices and meeting rooms. One floor has been dedicated to labs where the company undertakes research & development. The labs are designed to be functional and modular at the same time with custom built details for trunking and services.

Keeping in consideration high densities of these floors, breakout and collaboration zones have been provided on every floor. The collaborative and recreational rooms have been designed with flexible furniture which makes it easy for reconfiguration.
Reflecting the company’s ethics
The company is involved in manufacturing rugged metering systems for various industrial applications. Their products are also smart and incorporate high technology. The design of their new workspace was an attempt to show these two contrasting aspects of the company’s products.

The spaces along the periphery were planned with open ceilings and exposed services to reflect the industrial side. The central bay on the other hand was contrasted with a much more solid, smart and elegant appearance.
Vibrant visual experience
The peripheral industrial zones along the glazing’s are largely grey with exposed services. Colors have been used strategically in the central zone to provide a vibrant visual experience. The brand colors of the company have been extensively used in the office. The carpet is industrial in look to provide a strong neutral base.

The boardroom and NOC Room boast of an accent green carpet to highlight these spaces.

The general and laboratory furniture was custom designed to suit the various functional requirements.

Bold colours have been used in soft furniture, furnishings and graphics. The lux levels, fresh air change cycles and acoustics have been designed to create an efficient and productive work environment.

| Fact file |
| Consultants: Electrical: E.C.M.S. India HVAC: Pankaj Dharkar & Associates Plumbing: Pankaj Dharkar & Associates Furniture: Basics Architects Lighting: Basics Architects Products/Vendors |




Leave a Reply
Your email is safe with us.