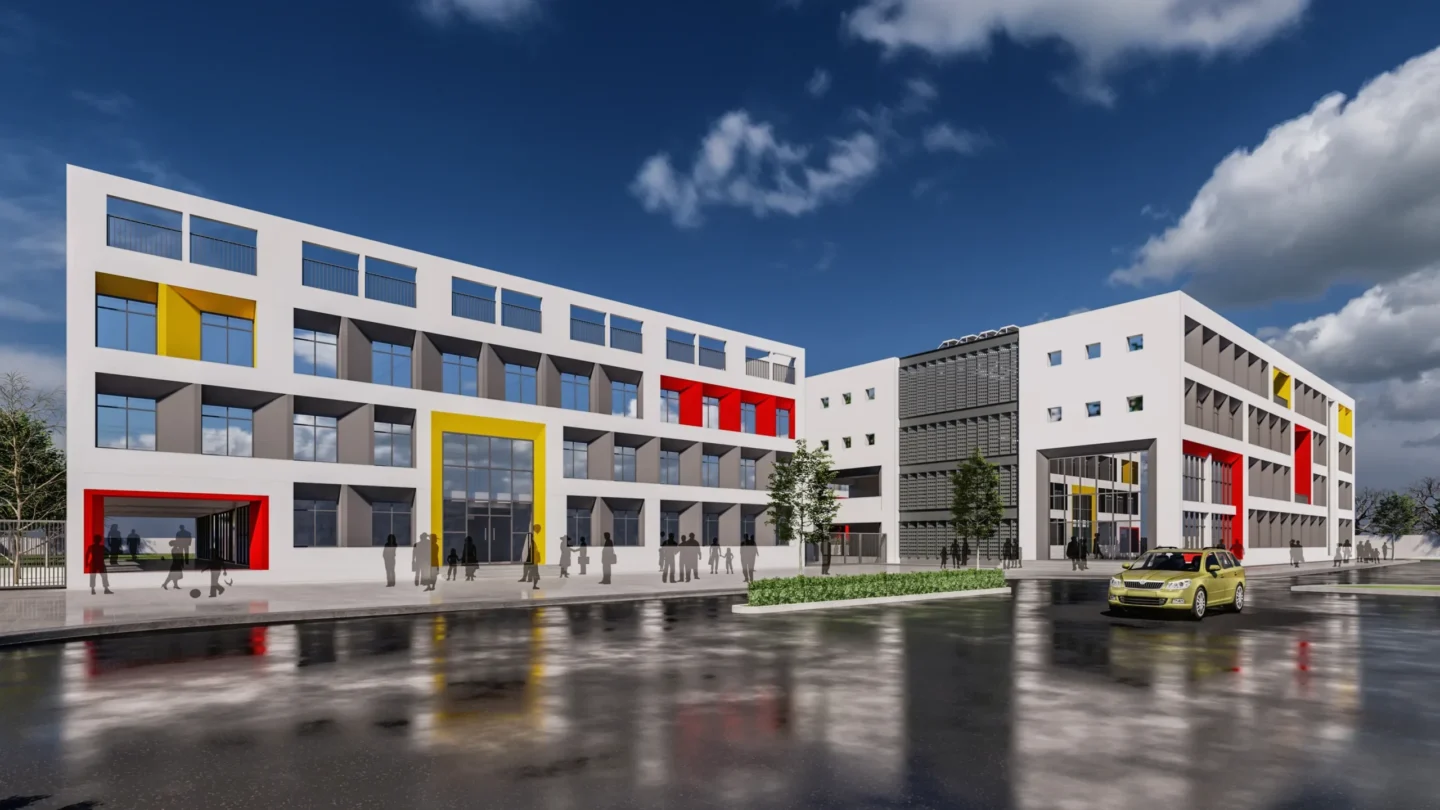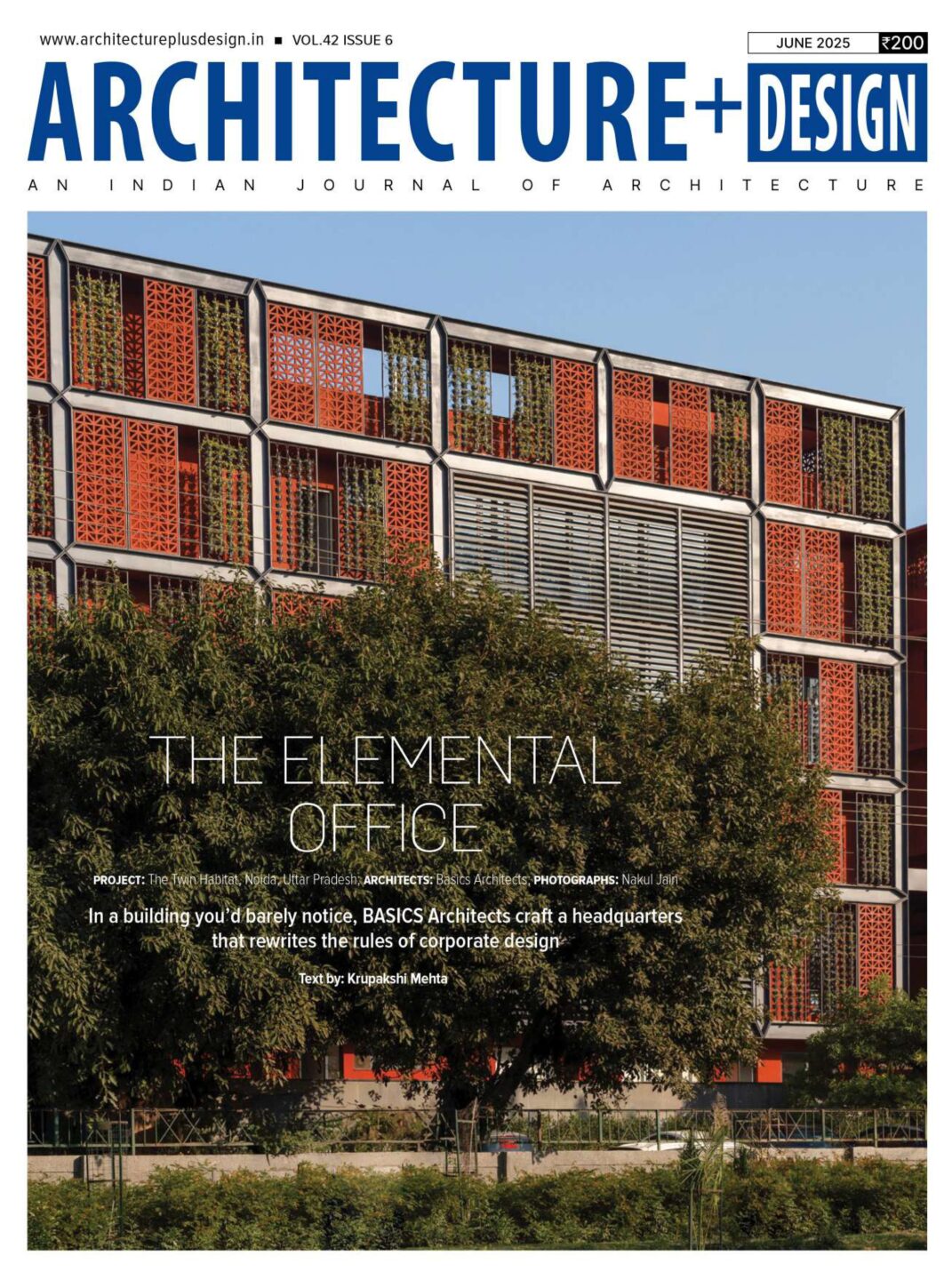
Design and the Future of Learning: How Architecture is Shaping Next-Gen Schools
Schools Undergoing Change in India Schools in India are undergoing a major transformation. Teaching methods are evolving, and schools must…
Read More











Innovative and Functional Design- Basics Architects designs a cutting edge office for Pernod Ricard Gulf
Read More


From Creativity to Collaboration - Thoughtful design elements can transform a learning space into an interactive zone and boost academic performance of the students
Read More
















Inspired innovation: Transforming office interiors for Diksha Knitwears by Basics Architects
Read More



Nature Integrated deign Philosopy Part 01
The act of building is not one that can be taken lightly. No matter the scale, building processes carry impact;…
Read More
Nature Integrated deign Philosopy Part 02
We have long held the notion that architecture is not just about meeting programmatic requirements set by a client. For…
Read More
Sustainable Design USGBC
Two pivotal reports concerning the state of the world’s environment have been released in the span of a month. Only…
Read More
High Street a viable model for mixed use developments in India
Part A – Introduction Aerial view of High Street Mixed-use Development Project designed by Basics Architects The future of commercial…
Read More
Healthy School Healthy Students
How can the designs of schools enhance Health and Wellbeing of children! Introduction Schools are preparing to open after a…
Read More
Shriram School Kota
In 2009, Basics was approached by the apex management of DCM Group of Industries for an upgrade to Dr. Banshi…
Read More
Soti Corporate Office Interiors Design Evolution
Basics Architects has developed the new offices of mobile device management company SOTI located in Gurgaon, India. The new office…
Read More