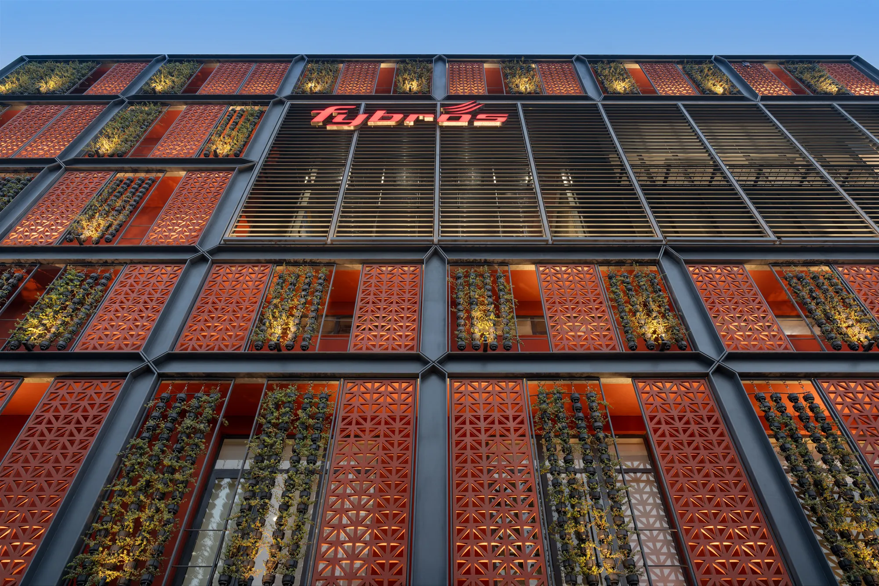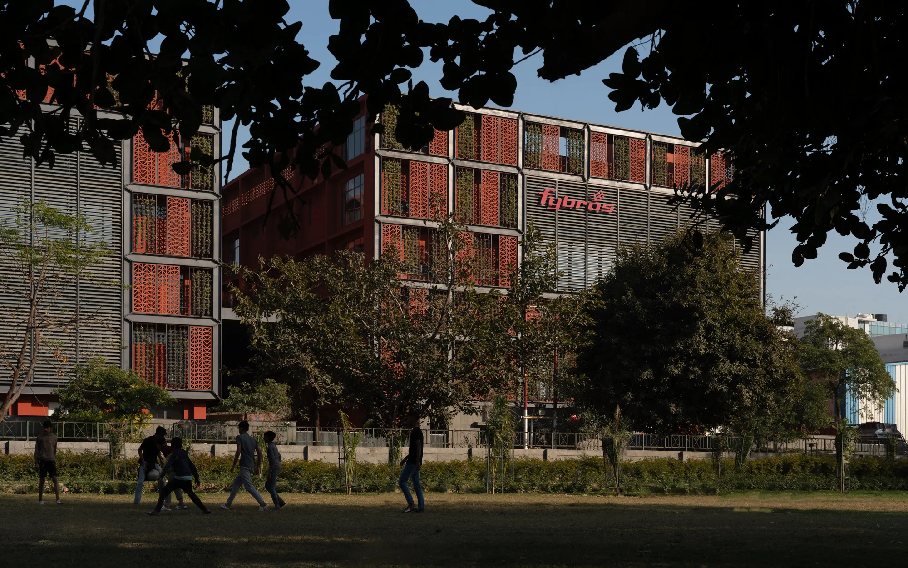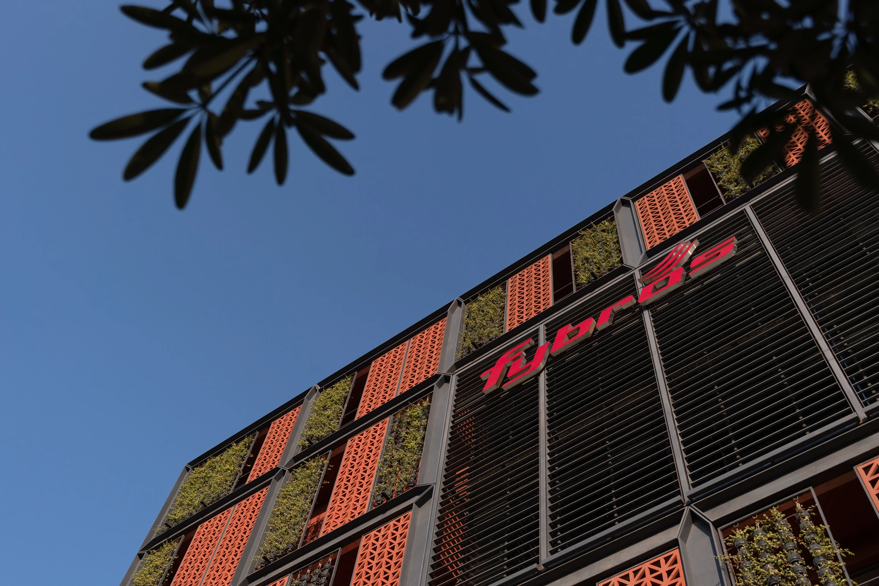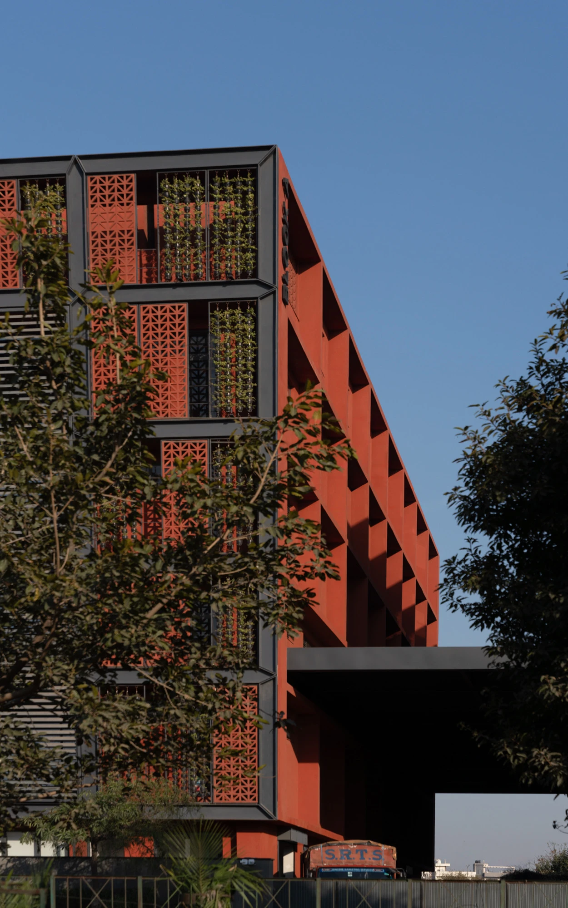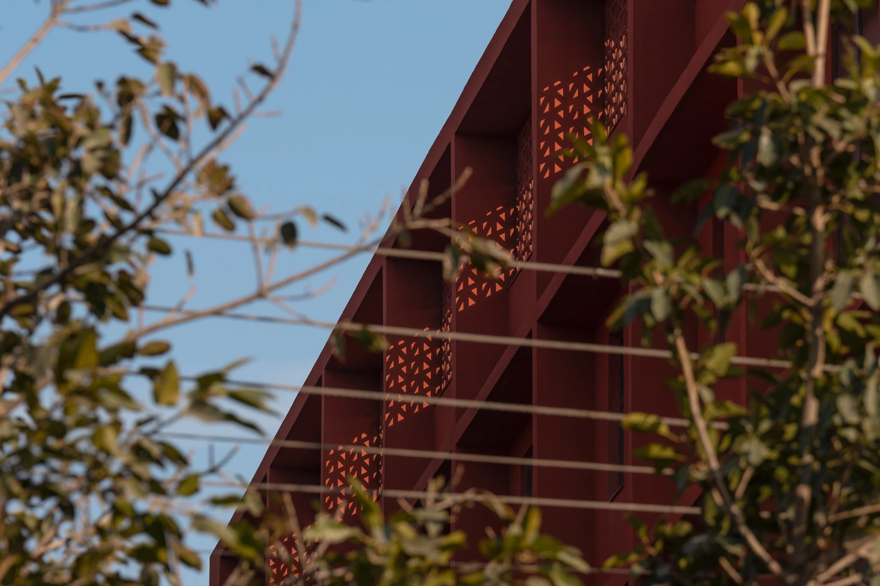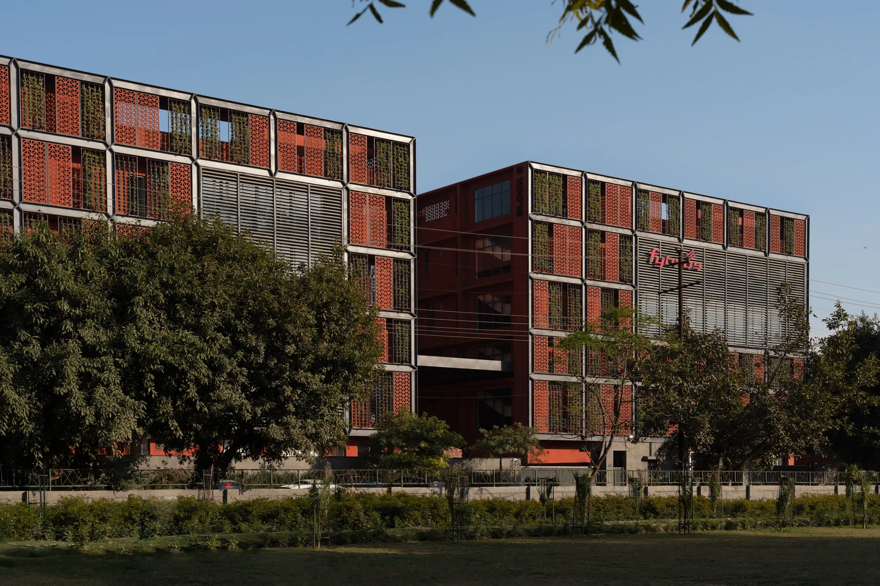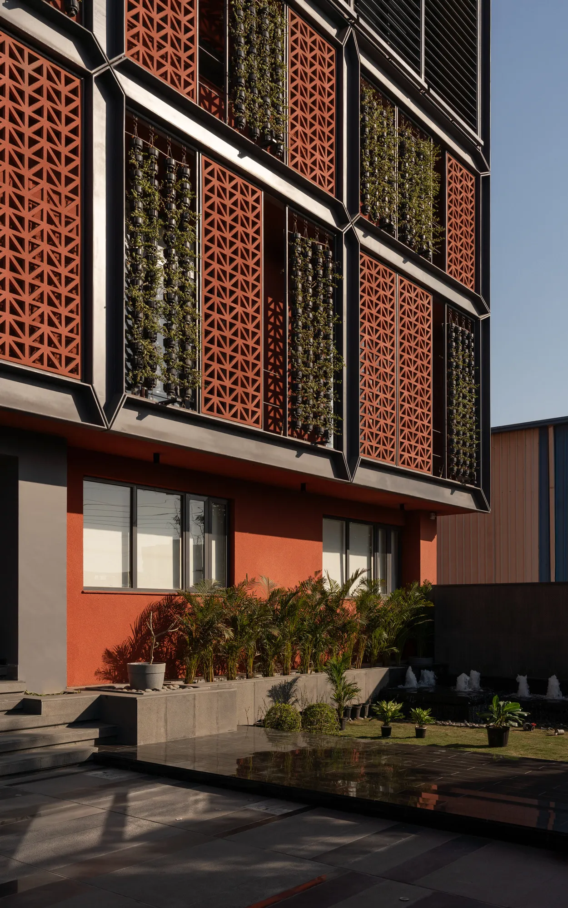Year : 2024
Location : Noida
Area : 1,80,000 SQFT, 4400 SQM
Every building tells a story, not just of structure, but of its soul. With The Twin Habitat, we aimed to create a space that blends industry with nature. What started as a plan for a functional industrial facility turned into something much more meaningful.
Read MoreThe new complex for Fybros Electricals in Noida includes a modern warehouse and a unique office space. Fybros, known for their high-quality electrical products, wanted a space that reflects their values of durability, efficiency, and sustainability. This matched perfectly with our philosophy as commercial building architects, focusing on sustainable commercial architecture.
At BASICS Architects, we achieved this by using natural elements and sustainable practices. The design enhances productivity and well-being with natural light, ventilation, and green materials. We also included biophilic elements to connect the indoors with nature. This approach aligns with Fybros’ commitment to quality and sustainability, making the space a true reflection of their brand. As eco-friendly architects for commercial buildings, we ensure that every project not only meets functional needs but also promotes environmental responsibility.



