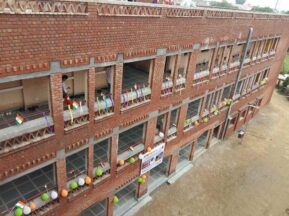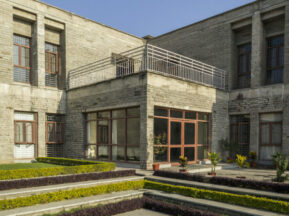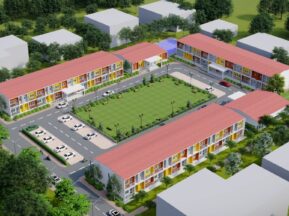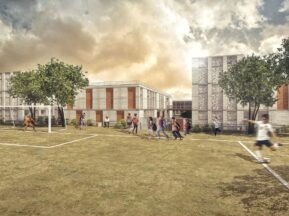- Educational
- 2019 Onwards
- 1,75,000 / 4.6 Acres
- Chandigarh, Punjab, India
Bhartiya Vidya Bhawan School
The K12 school is located in Chandigarh spread over 4.6 acres of suburban land. The program also requires a pre-primary wing with the added need for a day boarding facility. The site is irregular in shape and low-lying in relation to the main road. The proposed school will have a built-up area of 1,75,000 sqft.
The circulation within the buildings has been kept simple and compact. The main corridor spine of the front block extends into the North-South oriented perpendicular blocks. Most of the classrooms have been populated on the North façade to allow good natural light. The corridors face south ensuring shade during summers and yet allowing the sun during winter. Junior classrooms have been provided on the lower floors transitioning to Seniors towards the upper levels. The rooms in the west-facing blocks have been provided with Services, Toilets, Staircases, and rooms with low usage areas since these blocks will have larger heat gain. The lower ground of the academic block floor connects to the Cultural Zone. Music and dance rooms face an open performance court, and the upper ground floor houses the students’ mess. The first floor has a multipurpose hall opening into a large open green terrace. The sports zone also has a court facing the rooms which terminate with a swimming pool overlooking the field and play courts.
“Learning through Spatial Experiences” has been the guiding design principle for the school. The building block arrangement creates several open courts distributed over the campus of various shapes and sizes. Breakout zones on different levels outside the classrooms have also been provided to enhance collaboration and socializing. Such a variety of open spaces encourages spontaneous activities and thereby encouraging collaboration and teamwork. This spatial variety with varying court sizes allows gatherings of various capacities and requirements.
Bhartiya Vidya Bhawan School
- Educational
- 2019 Onwards
- 1,75,000 / 4.6 Acres
- Chandigarh, Punjab, India
The K12 school is located in Chandigarh spread over 4.6 acres of suburban land. The program also requires a pre-primary wing with added need for day boarding facility. The site is irregular in shape and low-lying in relation to the main road. The proposed school will have a built-up area of 1,75,000 sqft.
The circulation within the buildings has been kept simple and compact. The main corridor spine of the front block extends into the North-South oriented perpendicular blocks. Most of the classrooms have been populated on the North façade to allow good natural light. The corridors face south ensuring shade during summers and yet allowing the sun during winter. Junior classrooms have been provided in the lower floors transitioning to Seniors towards the upper levels. The rooms in the west facing blocks have been provided with Services, Toilets, Staircases and rooms with low usage areas since these blocks will have larger heat gain. The lower ground of the academic block floor connects to the Cultural zone. Music and dance rooms face an open performance court, and the upper ground floor houses the students’ mess. The first floor has a multipurpose hall opening into a large open green terrace. The sports zone also has a court facing the rooms which terminate with a swimming pool overlooking the field and play courts.
“Learning through Spatial Experiences” has been the guiding design principle for the school. The building block arrangement creates several open courts distributed over the campus of various shapes and sizes. Breakout zones on different levels outside the classrooms have also been provided to enhance collaboration and socializing. Such a variety of open spaces encourages spontaneous activities and thereby encouraging collaboration and teamwork. This spatial variety with varying court sizes allows gatherings of various capacities and requirements.
Best School Architects in Delhi; Top School Architects in Delhi; best school architecture firms in Delhi; Best School Architects in India; Best CBSE School Architects in India; Best IB School Architects in India; Best International School Architects in India; Best Residential School Architects in India; Education Institutional School Architects; Best School Architects for Low Cost School Design.




