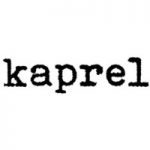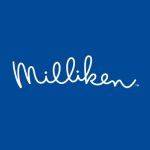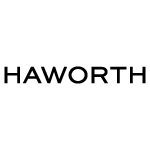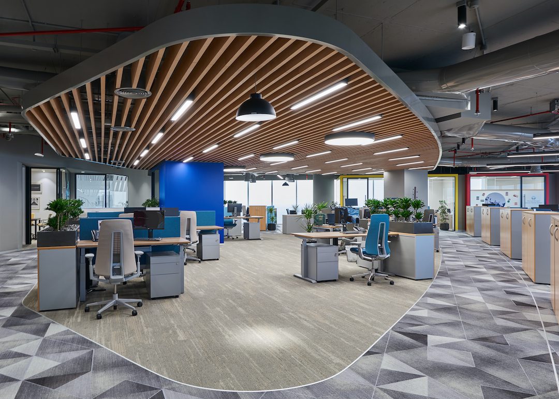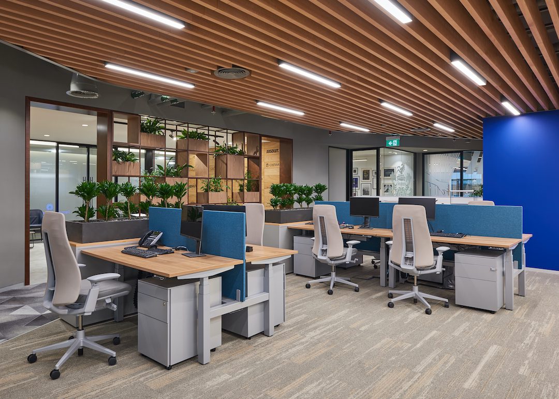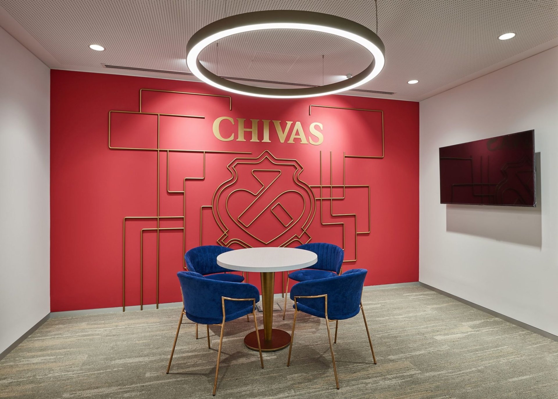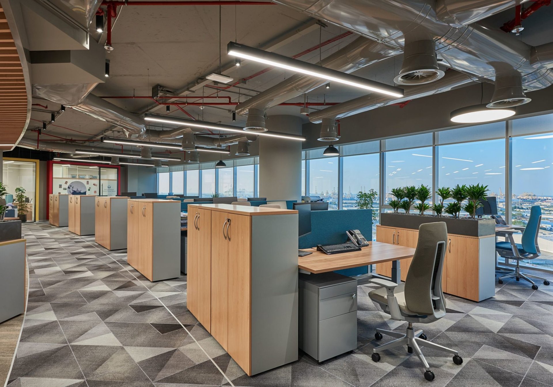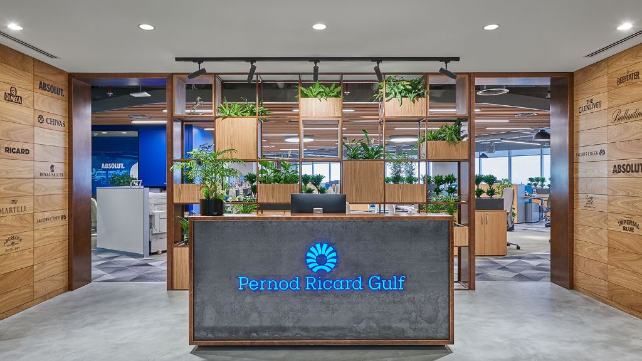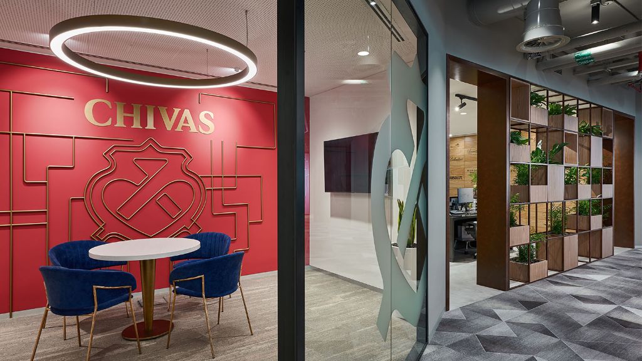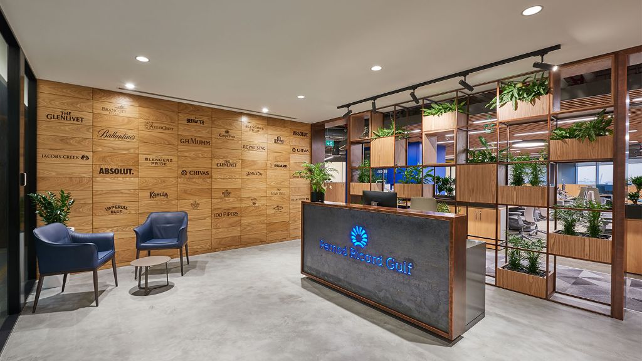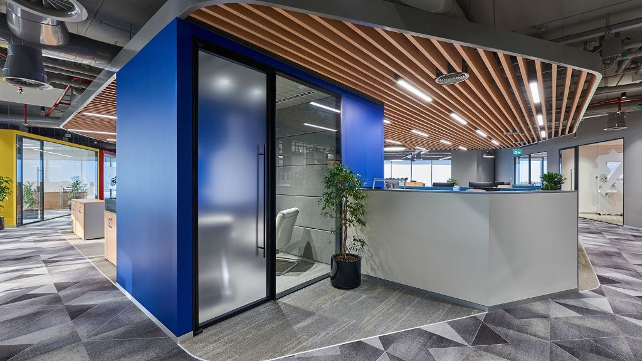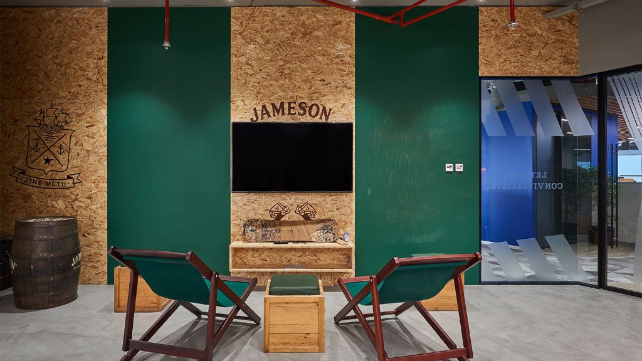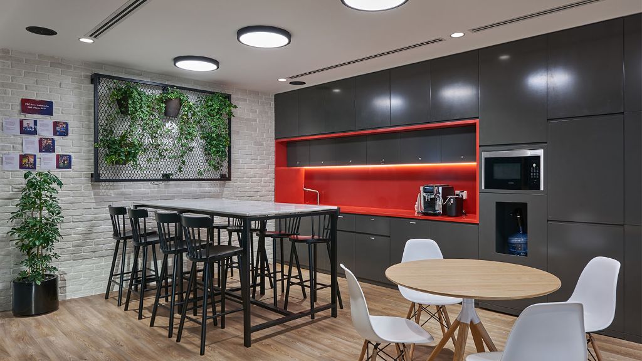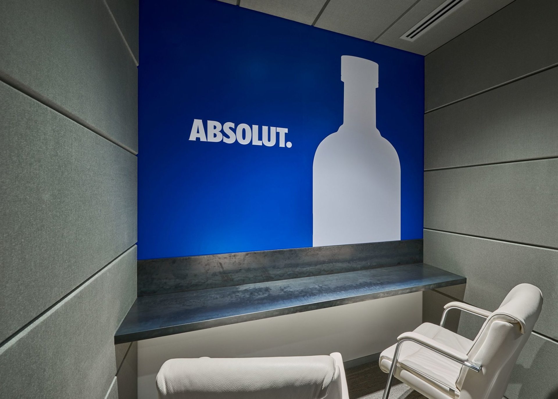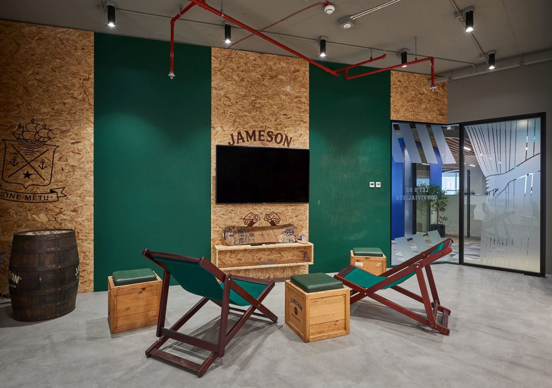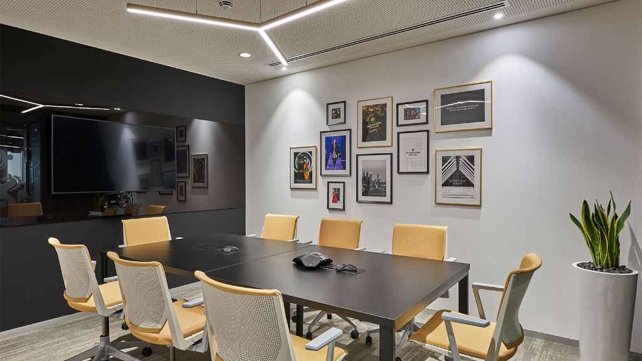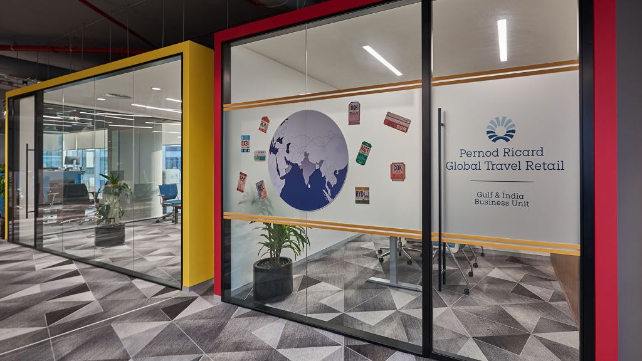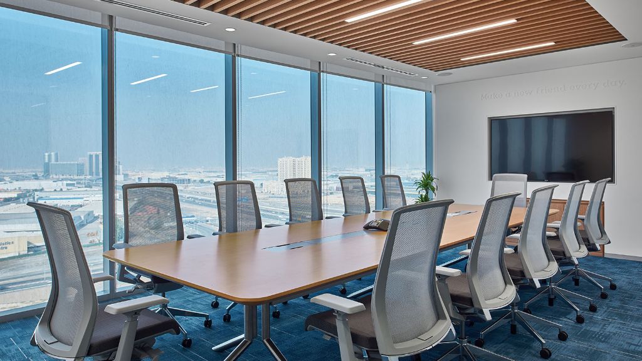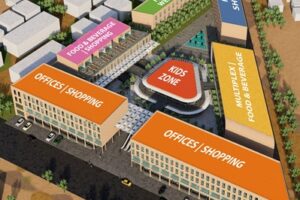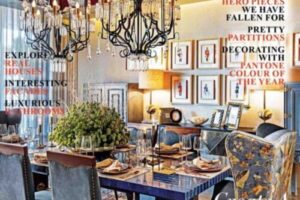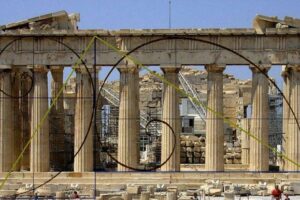Published by Love That Design Magazine on 01-08-2021
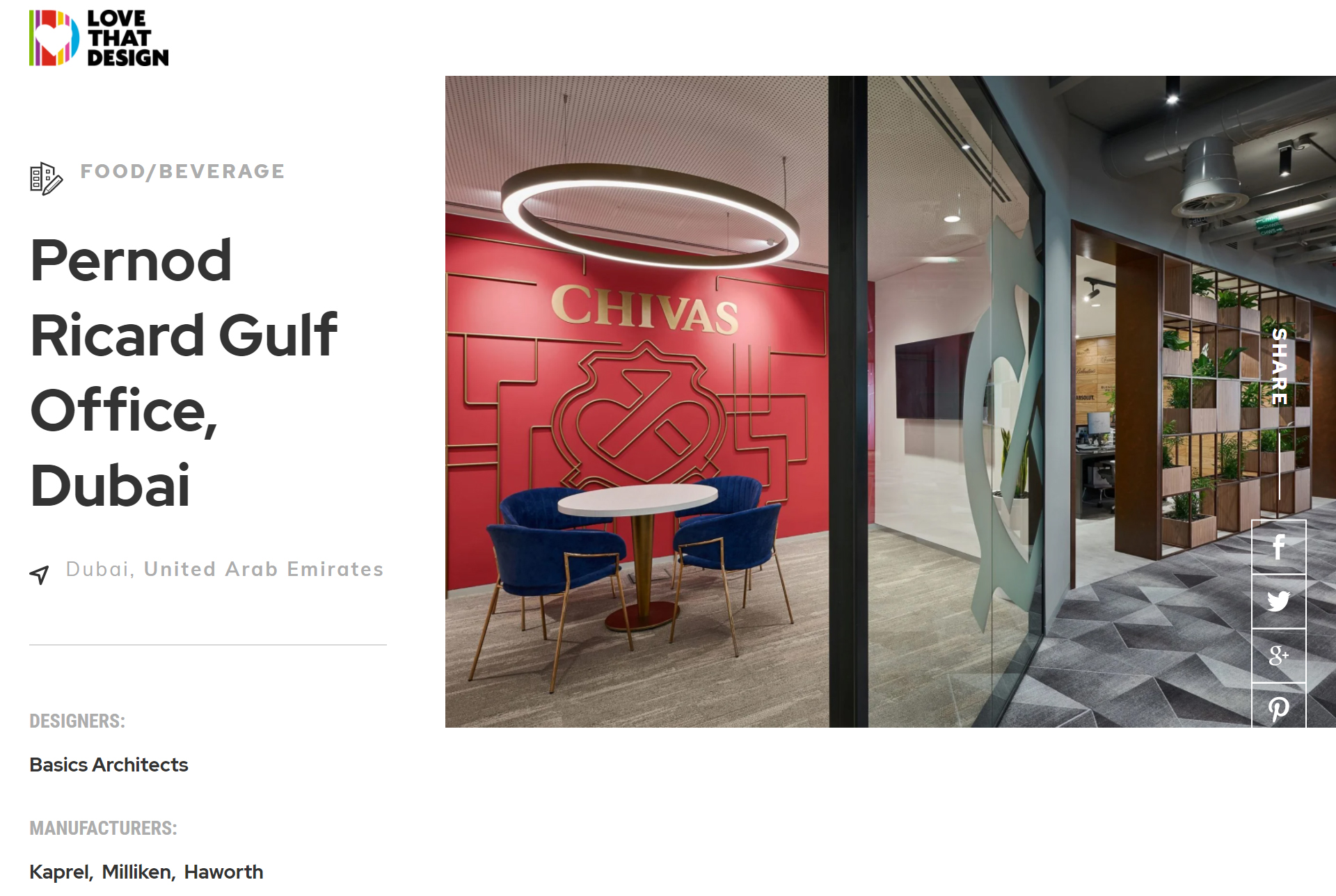
ABOUT THE PROJECT
Pernod Ricard Gulf commissioned Basics Architects to design their new offices in Dubai. The selected site overlooked the JAFZA port, the largest commercial harbour in Dubai, and was shaped like a trapezoid with an extended arc, featuring two glass facades. This awkward shape came with its own set of challenges, which were cleverly overcome.
The work area with an island extended into the reception ensured that every part of the office not only benefitted from natural light but also with majestic views of JAFZA port. The boardroom, meeting rooms and staff hub were strategically placed to ensure privacy and easy access. A non-linear circulation provided seamless connection to each of the spaces around the island.
Open ceilings with exposed services gave an industrial look to the design, also making the work hall open and spacious, reflecting the transparent culture of the company. The central island is highlighted by a wooden baffle ceiling, which also acts as an acoustic barrier. The carpet in the hall has a strong multi directional geometrical pattern and blends with the organic shape of the site. The enclosed offices in this space have been treated as standalone via a suspended ceiling, and disconnected from the main exposed roof.
To bring the various brands under Pernod together, the basic colour palette was kept largely monotone. This served as a blank canvas and highlighted the soft furnishings, accent colours and graphics. The reception, with its copper portals and a copper planter screen, frames the JAFZA port skyline in the background. Accent colours, like Absolut blue, were assigned to the phone booth, while the Chivas and Ricard brand colours highlighted the cabins pods. The meeting rooms showcase a subtle elegance with the Chivas and Seagram’s colour palette. While one is set against a deep burgundy with copper pipes, the latter features hues of gold and black. The most playful area in terms of design is the staff hub, with Jameson and Jacobs Creek branding reflected on the walls. Ergonomic furniture features throughout, with pieces in compliance with anthropometry, ensuring better productivity.
PROJECT INFO
COMMUNITY
CLIENT : Pernod Ricard India Private Limited
CLIENTS : Pernod Ricard India Private Limited
INDUSTRY : Food/Beverage
DESIGNERS : Basics Architects
SIZE : 6,720 sq-ft.
CONTRACTORS : Spacewell Interiors LLC
ADDRESS : Dubai
PHOTOGRAPHERS : Chris Goldstraw Photography
COUNTRY : United Arab Emirates
COMPLETED ON : August, 2019
Pernod Ricard Gulf commissioned Basics Architects to design their new offices in Dubai. The selected site overlooked the JAFZA port, the largest commercial harbour in Dubai, and was shaped like a trapezoid with an extended arc, featuring two glass facades. This awkward shape came with its own set of challenges, which were cleverly overcome.
The work area with an island extended into the reception ensured that every part of the office not only benefitted from natural light but also with majestic views of JAFZA port. The boardroom, meeting rooms and staff hub were strategically placed to ensure privacy and easy access. A non-linear circulation provided seamless connection to each of the spaces around the island.
Open ceilings with exposed services gave an industrial look to the design, also making the work hall open and spacious, reflecting the transparent culture of the company. The central island is highlighted by a wooden baffle ceiling, which also acts as an acoustic barrier. The carpet in the hall has a strong multi directional geometrical pattern and blends with the organic shape of the site. The enclosed offices in this space have been treated as standalone via a suspended ceiling, and disconnected from the main exposed roof.
To bring the various brands under Pernod together, the basic colour palette was kept largely monotone. This served as a blank canvas and highlighted the soft furnishings, accent colours and graphics. The reception, with its copper portals and a copper planter screen, frames the JAFZA port skyline in the background. Accent colours, like Absolut blue, were assigned to the phone booth, while the Chivas and Ricard brand colours highlighted the cabins pods. The meeting rooms showcase a subtle elegance with the Chivas and Seagram’s colour palette. While one is set against a deep burgundy with copper pipes, the latter features hues of gold and black. The most playful area in terms of design is the staff hub, with Jameson and Jacobs Creek branding reflected on the walls. Ergonomic furniture features throughout, with pieces in compliance with anthropometry, ensuring better productivity.
BRANDS
