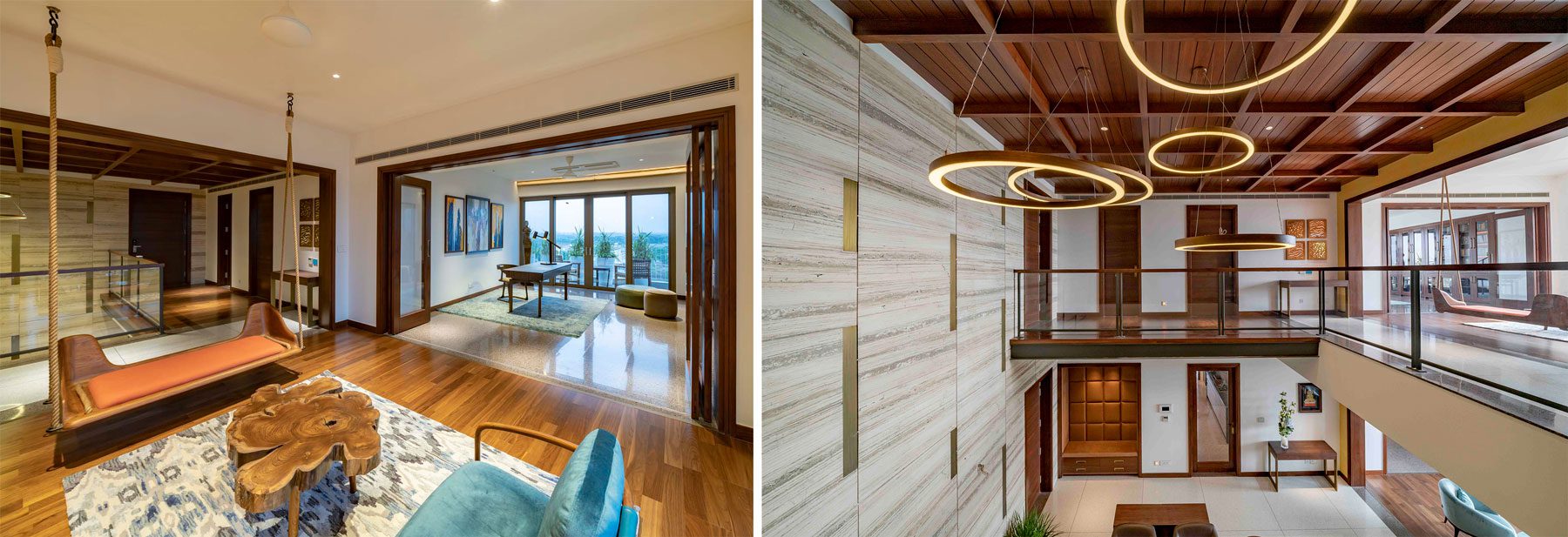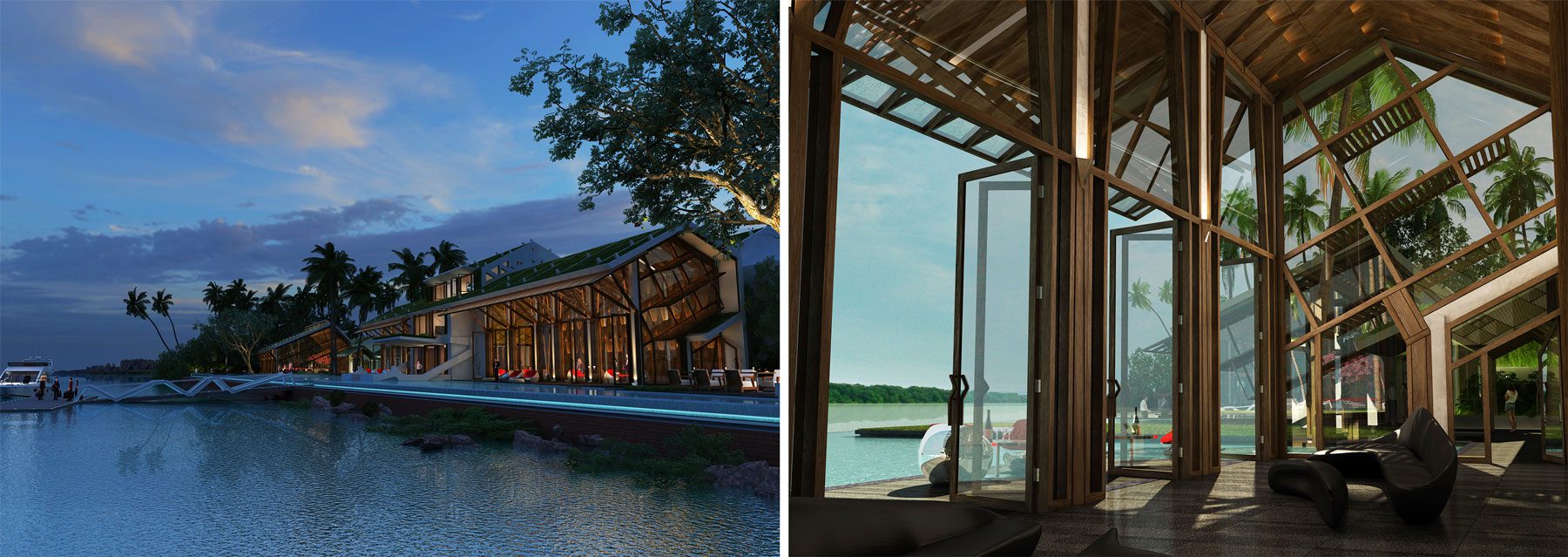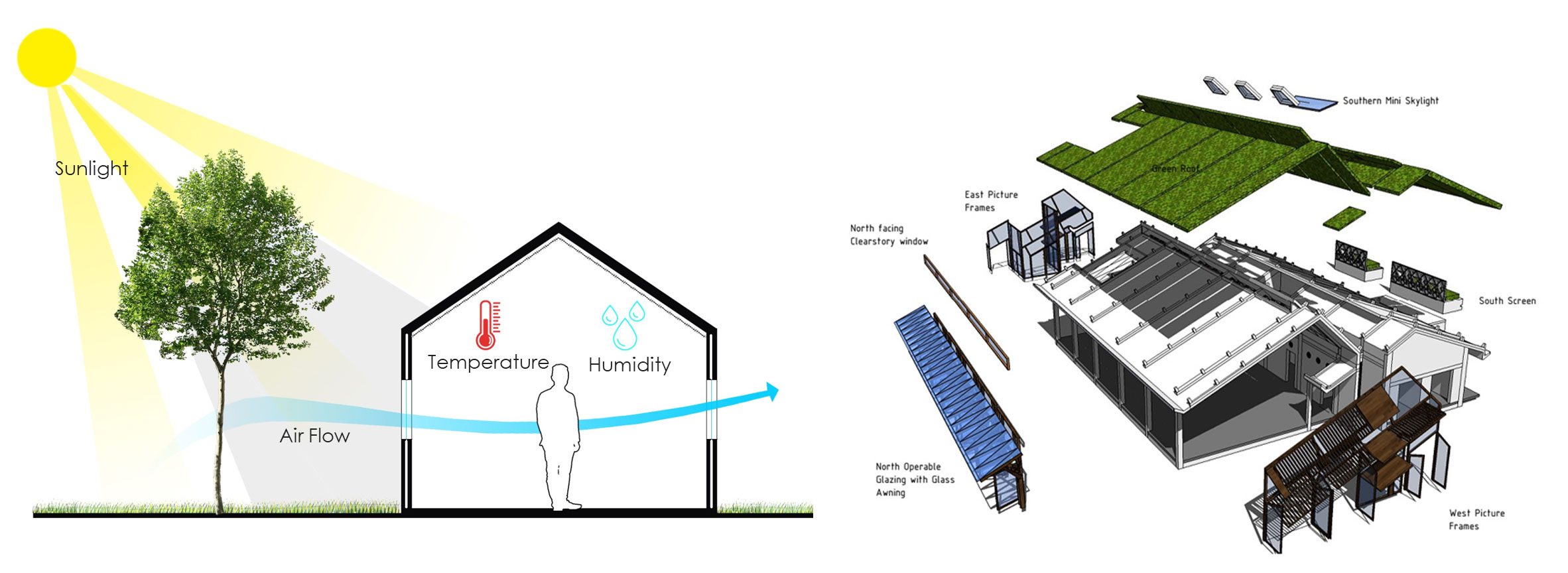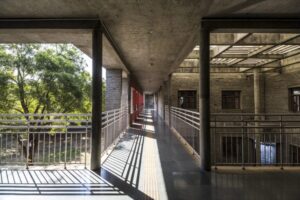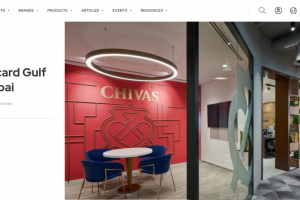Are our indoor spaces aligned with our Health and Wellbeing needs in the post-Covid world?
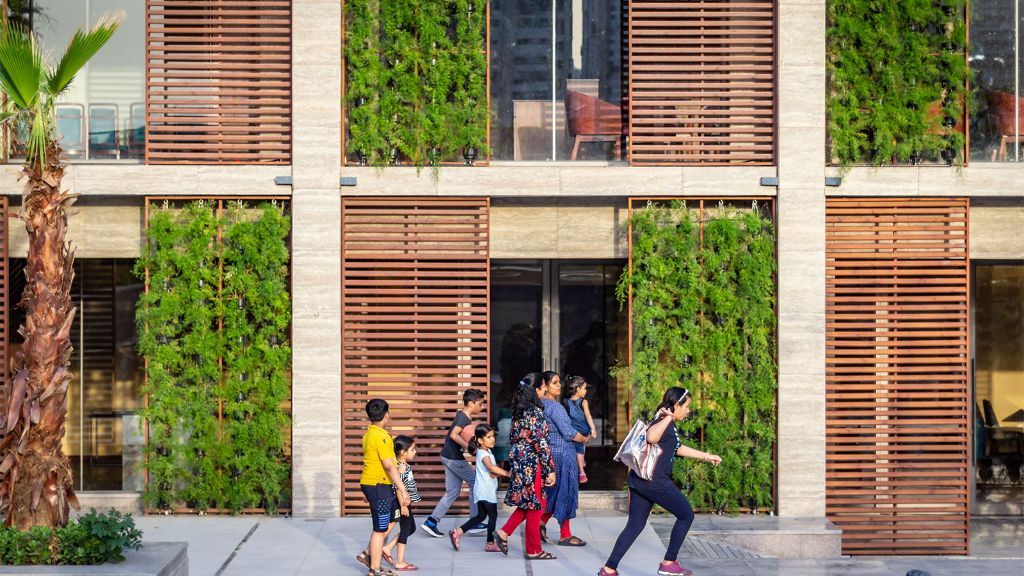
Sharnam Clubhouse by Basics Architects | See the Full Project
In 2020, we have realised the importance of our health and wellbeing. In our daily lives, we spend around 80–90% of our time indoors for work, leisure, and residence. We assume that our indoor spaces are an escape from the pollution and chaos existing in our cities and towns. On the contrary, a growing body of scientific evidence points out that our indoor spaces are actually more polluted and unhealthier compared to the outdoor. Thus, it becomes imperative that our indoor environments are healthy and comfortable.
“Health and Wellbeing” has to be a cornerstone for design of any building or built environment. The ongoing Covid Pandemic has further highlighted the importance of the quality of our indoor spaces. The concept of a “healthy building” has also been defined by the WHO as the first principles to ensure well-being in Architecture and Interior Design.
There are broadly four primary parameters that need to be addressed for designing healthy buildings and spaces, namely Natural Light, Ventilation, Thermal Comfort and Biophilia.

Parameters for designing Healthy Buildings

(Left) Institute of Art and Science See Full Project | (Right) DBDS Shriram School by Basics Architects See Full Project
NATURAL LIGHT
Numerous studies have shown that natural light has immense benefits for health and wellbeing. Adequate natural light improves our productivity and focus whereas lack of it can make us feel depressed and anxious. Hence it is extremely important to implement strategies which maximise natural light in our living spaces.
Natural Light is the combination of all direct and indirect sunlight during the daytime. Our natural sleep-wake cycle, also called as Circadian Rhythms, is closely linked to the rising and setting of the sun. Disruption of this rhythm is a result of spending most of our time in dark indoors and leads to a host of problems such as sleep disorders and lethargy. The ultraviolet radiation in sunlight works as a natural disinfectant and is effective in removing biological contaminants and reducing mould growth. Regular sun exposure is also the most natural way to get vitamin D.
Nature Inspired Residence Interiors by Basics Architects | See the full project
Listed below are some of the ways in which we can maximise the benefits of good natural lighting:
- Windows & Openings – Every room or space should have some form of natural light through windows, skylights or any other exterior openings. The opening need to be carefully sized, located and oriented according to the sun path during the day. Aided by smart software in today’s era, optimizing light inside our buildings can be done with great precision.

Daylight Analysis
- Space Planning – Rooms need to be positioned within the space layout precisely as per the sun path. The living spaces should be planned to receive maximum light during the day.
- Building orientation and sunlight – The intensity and heat of sunlight changes during the day and also, of course, during the course of the year.
-
- The intensity of North light is relatively consistent throughout the day, never too harsh or too dull. North light is ideal for work spaces such as offices, classrooms, workshops and factories.
- Light from the South is hot and harsh in summers but can be controlled through shading devices.
- The East face of the building receives soft and soothing light in the morning and is suitable for spaces such as bedrooms.
- West Light is harsh but shading devices are ineffective due to its low angle.
- Use of Shading Devices – Too much of direct sunlight can also be counter-productive causing glare and over bright indoors which can damage our eyes. There are various devices to control the amount of sunlight permitted into a space such as sun shades, jalis, blinds, louvers, pergolas etc.
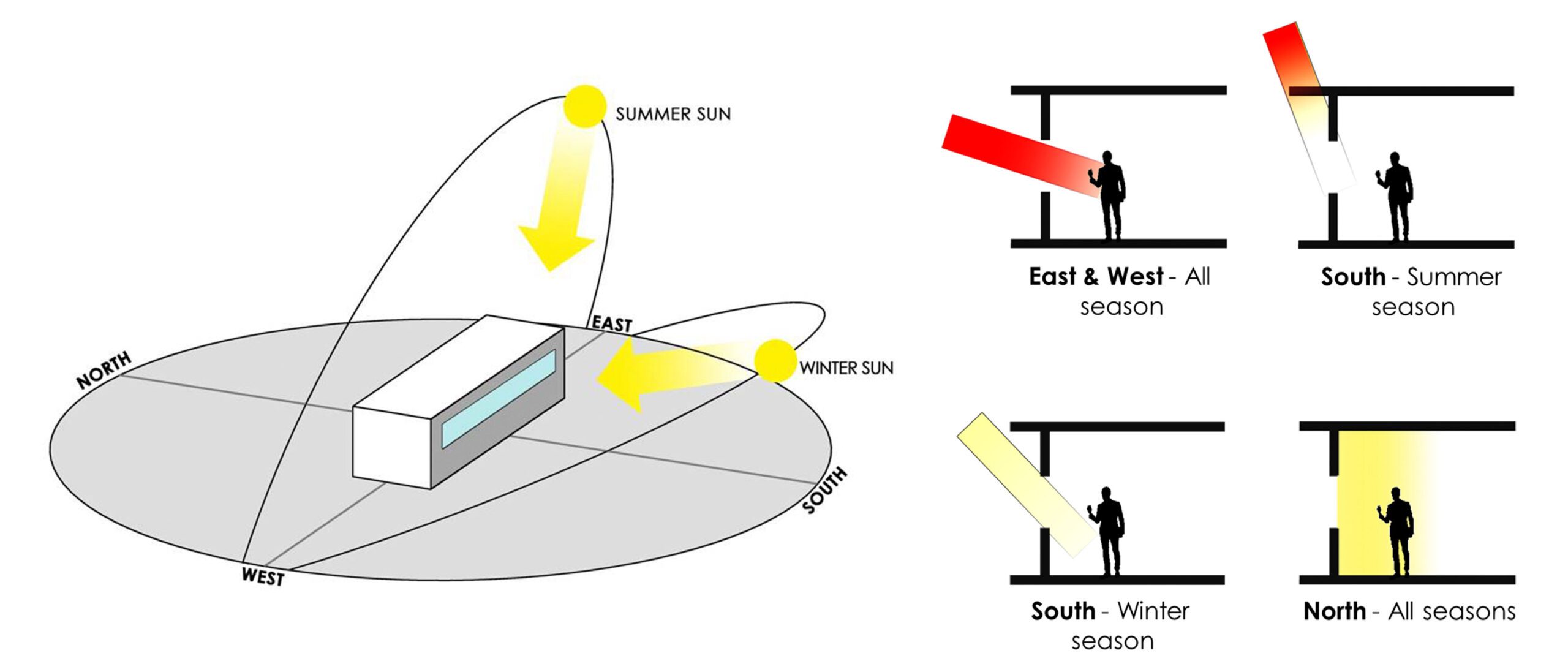
(Left) Sun Path Diagram | (Right) Diagram illustrating the variation in angle, heat and light penetration of the sun
FRESH AIR AND VENTILATION
Oxygen from fresh air regulates our heart rate, blood pressure and energy levels. Stagnant air can quickly become stale and accumulate harmful gases due to the natural respiratory processes of people. Lack of oxygen and the presence of harmful contaminants in the air we breathe can cause numerous health problems. The term “sick building syndrome” is used to describe situations in which building occupants experience acute health effects and discomfort due to inadequate air quality and lack of fresh air.
Ventilation is the essential process of replacing the air in any enclosed space. International standards recommend 6 to 8 air changes per hour in order to maintain healthy indoor air quality. This replenishes the oxygen levels and removes moisture, odours, smoke, heat, dust, airborne bacteria, chemical contaminants and carbon dioxide. It is the most important factor for maintaining acceptable indoor air quality.
Porta De Capao by MAP + Basics Architects | See the Full Project
We can design healthier buildings and spaces, keeping indoor air quality in mind, through the use of various strategies and technologies.
- Windows – The location and size of window openings can be optimised for maximum cross-ventilation creating a natural influx of fresh air. Window openings can also be oriented according to the prevailing wind directions at a particular location.
- Air Conditioning Systems – Air conditioning has become part of our lives to provide us thermal comfort. Hence most of our spaces have become completely enclosed and devoid of fresh air. Great care needs to be taken while selecting the right air conditioning system. Unlike split ACs, which only recirculate the air in an enclosed space, the now old-fashioned window ACs are better since they have an option to introduce fresh air in the room. However, there are numerous air conditioning systems available in the market today which provide option for fresh air intake. This, we believe, is one of the biggest challenges to our health and wellness today.
- Removal of Harmful Contaminants – The Interiors of homes and places of work use a lot materials both natural and artificially created. The latter ones are created using chemicals which are not good for our health. These chemicals are slowly released into the air we breathe. They can be extremely harmful over time and adequate fresh air circulation is necessary in order to remove them. Importantly, products or materials with low Volatile Organic Compounds (VOCs) should be used. Additionally, fresh air systems should have appropriate air filters to prevent the outdoor pollution from entering our buildings.

Diagram showing cross-ventilation through a room
THERMAL COMFORT
The foremost function of a building is to provide shelter from external weather conditions and provide the right Thermal Comfort. This directly impacts our mood, productivity and efficiency. It also helps in maintaining a normal human body temperature. Other than ambient temperature, Thermal Comfort also depends on factors like movement of air, relative humidity and radiant heat from gadgets.
(Left) Diagram illustrating the factors of thermal comfort | (Right) Porta De Capao by MAP + Basics Architects See the Full Project
Thermal comfort, other than artificial measures like air-conditioning etc., can also be achieved by controlling the design of building in aspects mentioned below:
- Building Orientation – The building should be placed along the north-south axis to ensure least heat penetration in summer whereas allowing maximum sun entry during winters. Additionally, the west and south faces of the building need to be protected in order to minimise heat gain.
- Insulation – The heat from the sun is transmitted into the indoor spaces through the building envelope, namely the roof and walls. This makes it necessary for the envelope to be properly insulated to avoid and delay the heat transmission. The market today also provides a host of modern materials with very high insulating properties. Heat reflection can also be an important strategy to reduce the heat gain. Use of double–glazed windows can significantly reduce heat gain in the building. Terrace gardens and green roofs are also great insulators.
- Green Cover and Landscaping – Hard surfaces like buildings, roads, and other infrastructure absorb and re-emit the sun’s heat much more than natural landscapes leading to increased temperatures in urban environments. This phenomenon, popularly known as the urban heat island effect, can be greatly mitigated by surrounding buildings with adequate green spaces and landscape.
- Shading – One of the best ways to reduce heat gain is to simply shade the surfaces of a building. This is achieved by designing suitable shading devices such as jalis and sunshades etc. Mutual shading between different building blocks can also be a good strategy.

Strategies for controlling heat-gain of a building
BIOPHILIA
The increasing rate of urbanization has ensured that our towns and cities have become concrete jungles. In due course, we have been stripped bare from the natural settings. This has led to a situation where we do not have enough opportunity to recuperate our physical and mental energy. Biophilic design is the answer where we bring nature back to our living environment to improve our health and wellbeing.
The concept of Biophilia centres around human’s relationship & affinity to nature. We humans have lived on this planet for thousands of years and established a genetic connection with nature. Biophilic design is an approach of integrating ourselves with the natural world.
It has been proven through research that by incorporating nature directly and indirectly into our built environment, we can reduce our levels of stress, blood pressure and heart rates. It helps increase productivity, creativity and wellbeing.
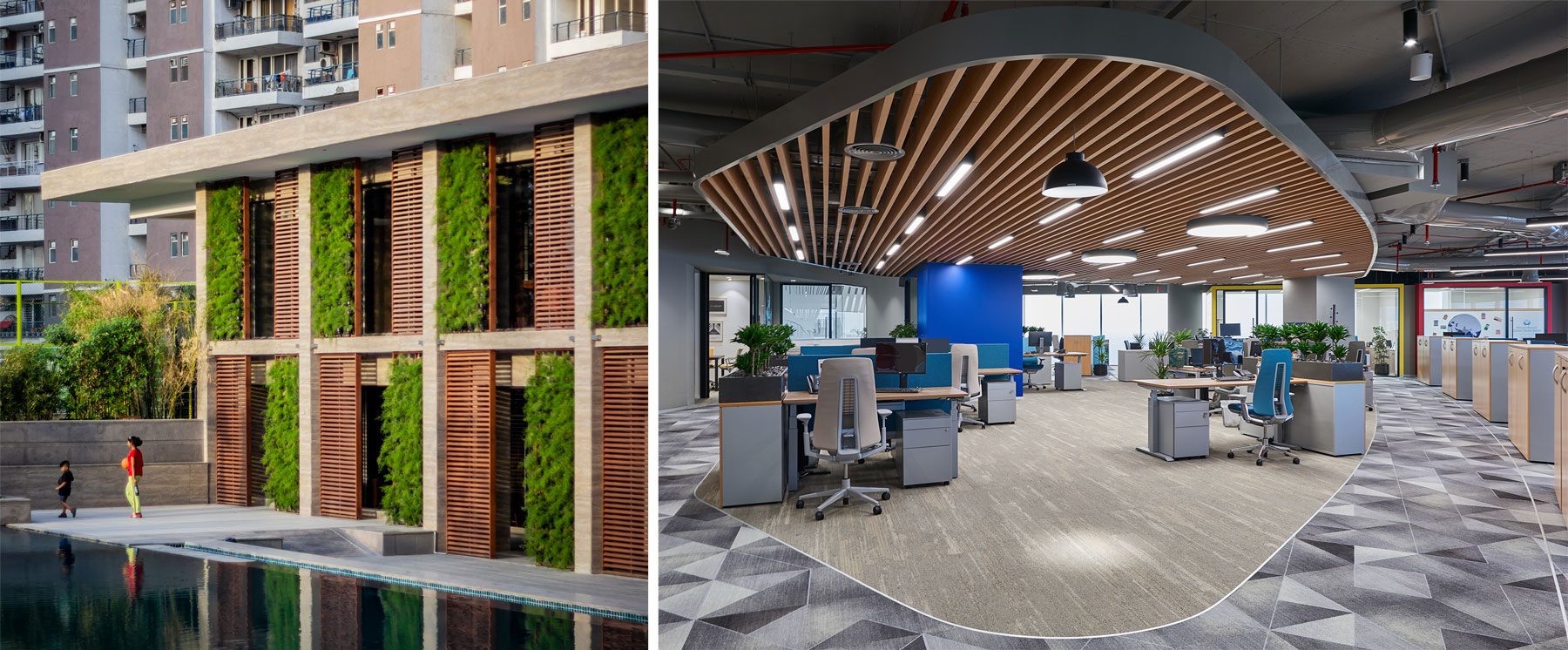
(Left) Sharnam Clubhouse by Basics Architects See the Full Project | (Right) Pernod Ricard Gulf See the Full Project
There are broadly three ways in which biophilia is introduced into the built environment.
- Indoor Plants & Greenery – Most importantly the direct presence of nature could be by introducing plants, animals, water, breeze, scents from nature, and other natural elements inside our habitable spaces. These elements also need to be integrated into the landscapes surrounding our buildings.
- Natural Materials & Textures – Natural materials including patterns, objects, colours, and shapes should be incorporated into building’s and interior design. Use of natural materials like wood, stone, metal etc for furniture and finishes should be used extensively while avoiding artificially created materials.
- Views of Nature – Providing uninterrupted expansive views of outdoor spaces from the indoors of the buildings.
Over the past year, we have all realised just how important our health and wellbeing are. Since we spend a majority of our time indoors, our built environments play a key role in maintaining and promoting our health. Architecture and interior design are a science and there are many parameters to consider in order to create not only more sustainable buildings, but also a built environment which makes us healthier and happier.

